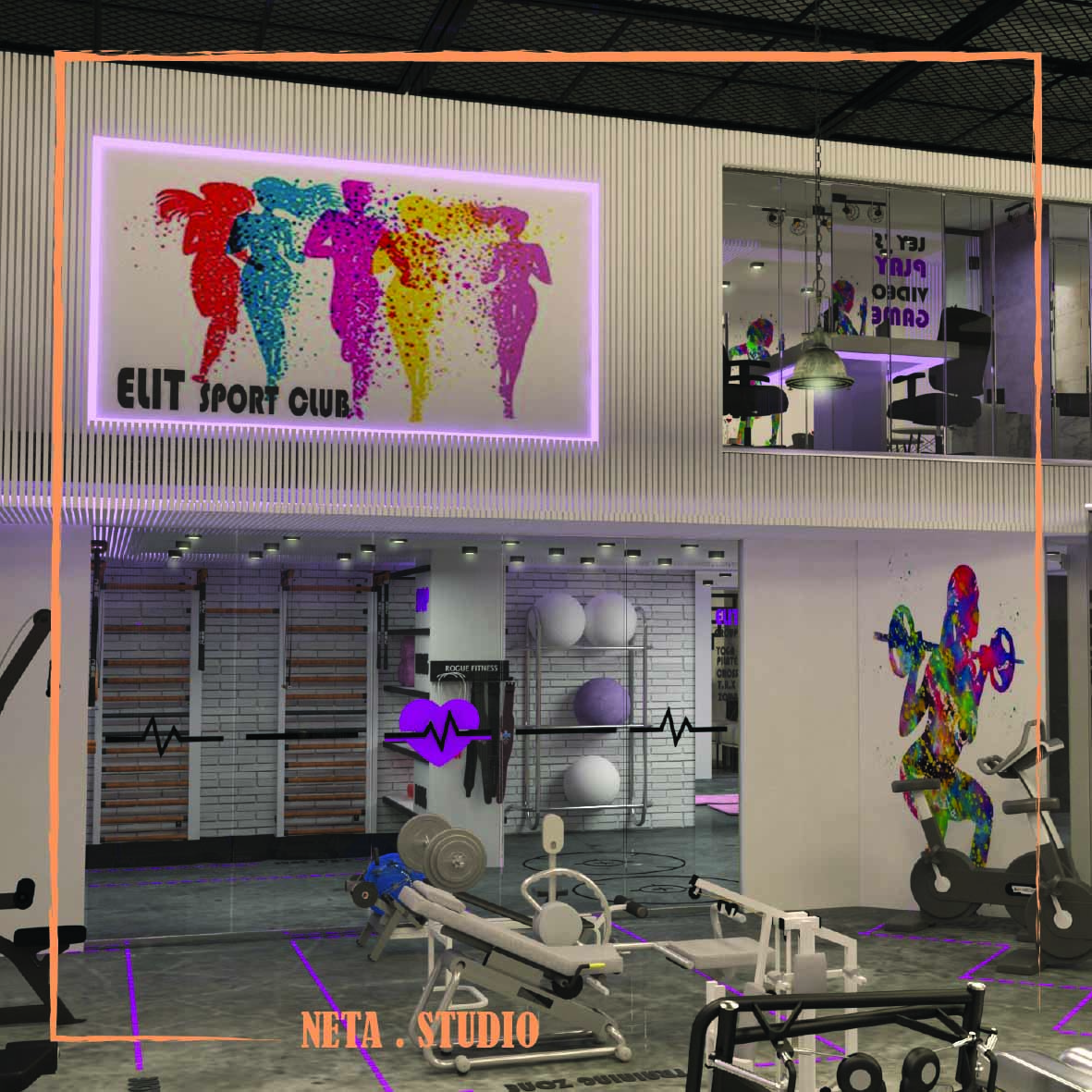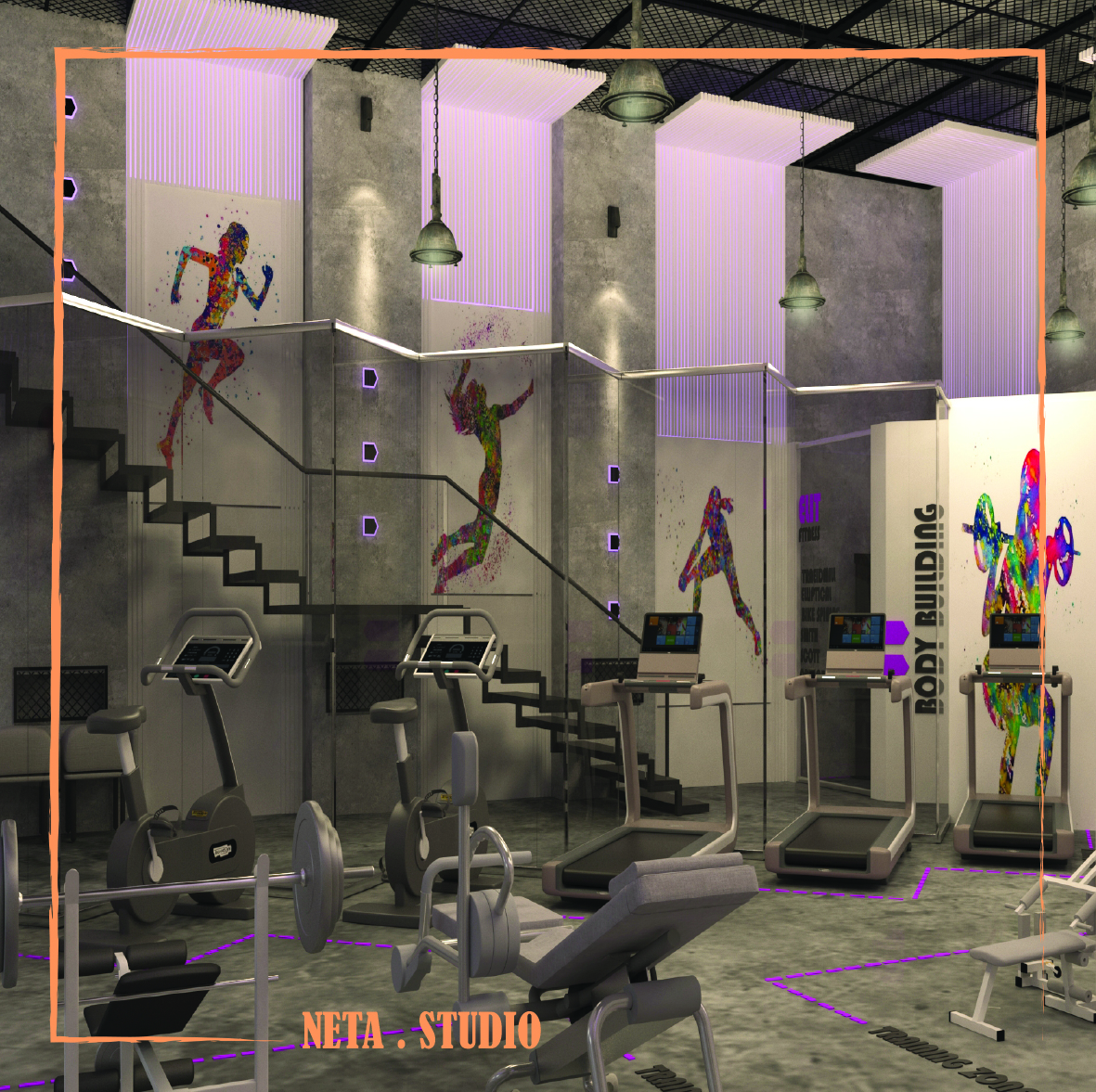Project Description
Women’s elite sports complex project
The interior design of this project started while the client had partitioned and placed the space as desired, for example, the sanitary facilities were built, the blades were drawn and the installation ducts were done, so to preserve the client’s capital and also Saving the project implementation time and avoiding destruction as much as possible, the project plan was formed by keeping the built parts and at the same time by presenting a completely new concept and creating a different space.
| Employer | Mrs. Mozafari |
| Location | Tehran, Pasdaran St |
| Area | Equal to 220 square meters |
Project description
Creating a modern and industrial space that conveys the sense of movement and excitement of the sports space, and also has a feminine fantasy in it, by means of light panels with lilac backlight and colored figures of female athletes, along with epoxy flooring and cement walls, as well as a black exposed ceiling. It was possible. The zigzag glass wall that separated the aerobic equipment section from the passing corridor, transferred the sense of dynamism and movement to the space with the diagonal arrangement of treadmills, and the use of a green wall in the cafe section and the entrance along with the placement of flower boxes. in different places provided the greenery of the complex.
Lilac linear lighting and its transfer from the entrance mezzanine to the main floor along with sports figures suitable for each space made the main identity of the complex and connected the floors. The choice of colors and figures is acceptable to the client, because the design of the logo and the name of the collection was ordered based on his request.
Ideation and architectural design of phase one
3D interior design
Preparation of executive plans according to 3D












