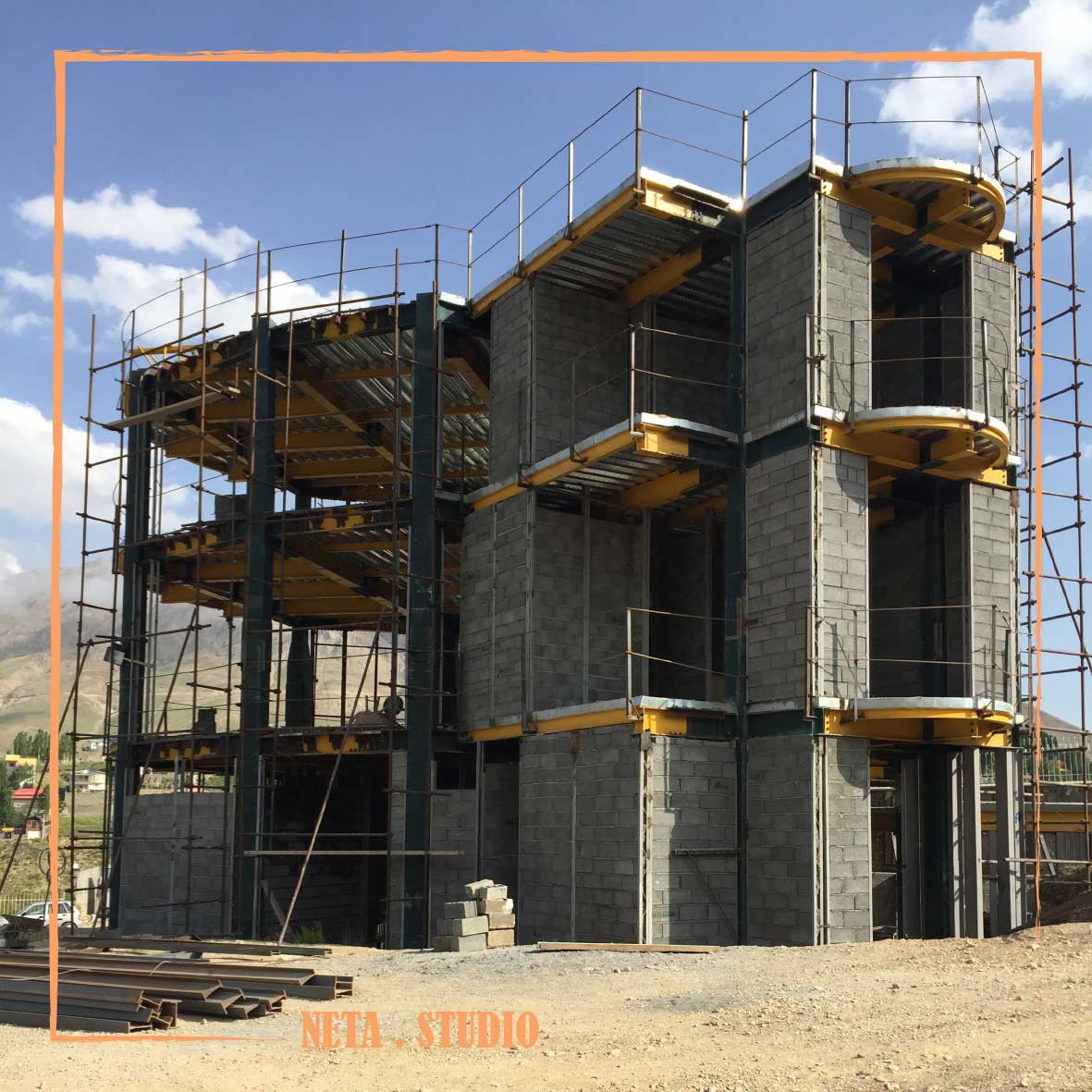Project Description
Villa Pleur
The Pleur Villa project was introduced to the group while the employer had implemented a preliminary plan to the extent of excavating and foundation and a part of the skeleton in the area, and then the incomplete and incorrect plans and executive details, as well as the weakness of the design in the useful use of spaces and Creating a form with inefficient spaces and a large area caused a decision to be made to redesign this villa complex, and Neta Studio was chosen for this purpose. The change in the main form of the building and the relocation of all the uses and the redesign of the area took place while it was necessary to preserve the current foundation and skeleton in order to save the client’s capital and also during the implementation.
| Employer | Mr. Engineer Ranjbar |
| Location | Damavand, Pleur |
| Area | Equal to 3620 square meters |
Project description
The area was designed in such a way that, in addition to satisfying the client’s demands for having a hot water pool, an open-air kitchen and a multi-functional sports field, the spaces proposed by the design group, such as a mini-golf course, a Zen garden with a meditation garden, and a pavilion hanging over the pond, are also in suitable places. Placed and preserved the natural topography of the site with height variation along with the necessary ramps and stairs to create a modern garden with a natural effect.
The entrance to the building and the location of the internal spaces were completely modified, the location of the ducts and utility spaces were moved to remote and inefficient places, the panoramic elevator was placed in the central core of the revolving stairs, and a dedicated cinema, Turkish bath and other uses that do not require a beautiful view. They were moved to the basement floor and the music hall and panoramic jacuzzi were moved to the upper floors and placed in suitable places.
Completing and optimizing the initial idea that was abandoned as inefficient and half-worked
Designing phase one architecture, structure and facilities
3D design of the area and exterior
3D interior design
Preparation of executive plans for the second phase of architecture, structure and facilities



























