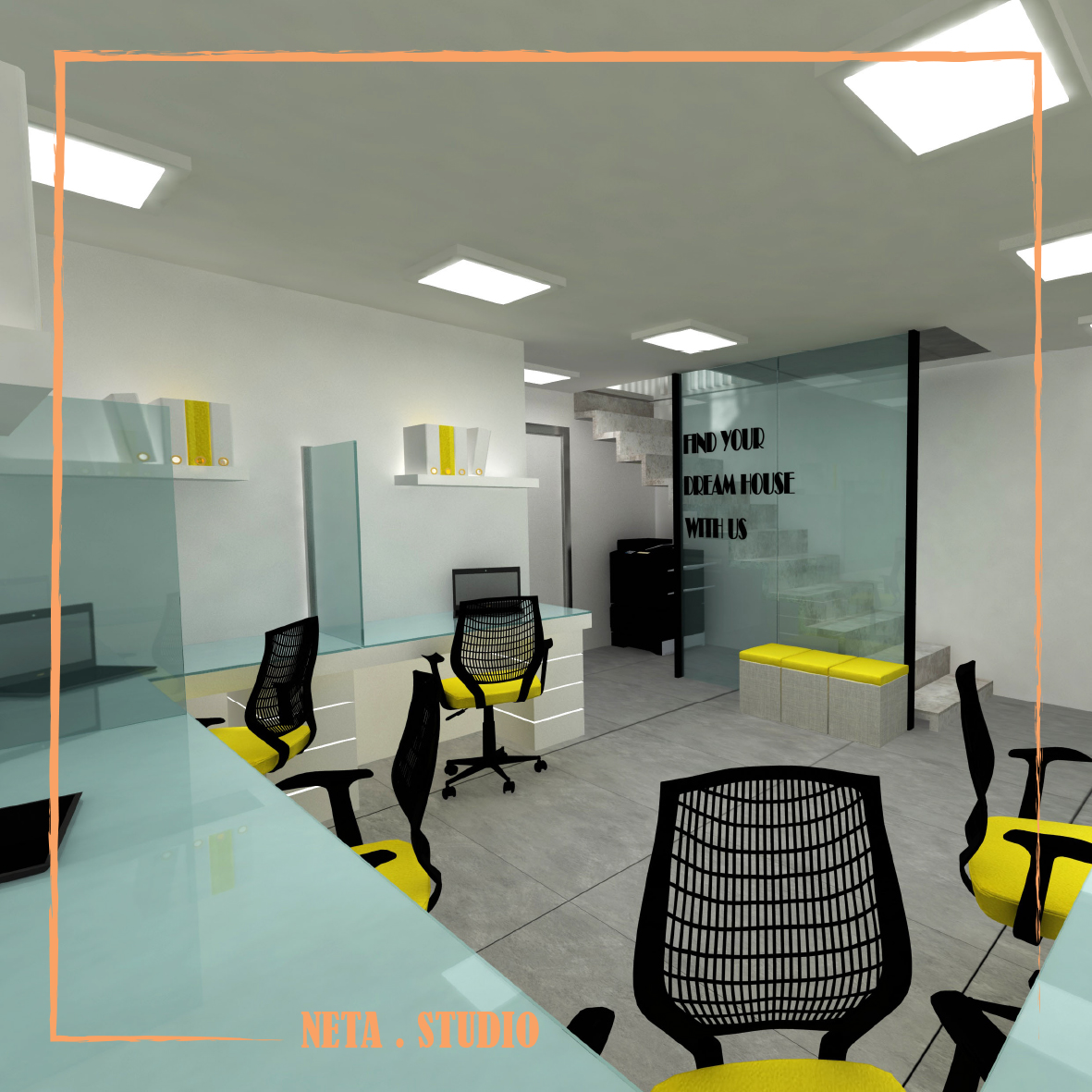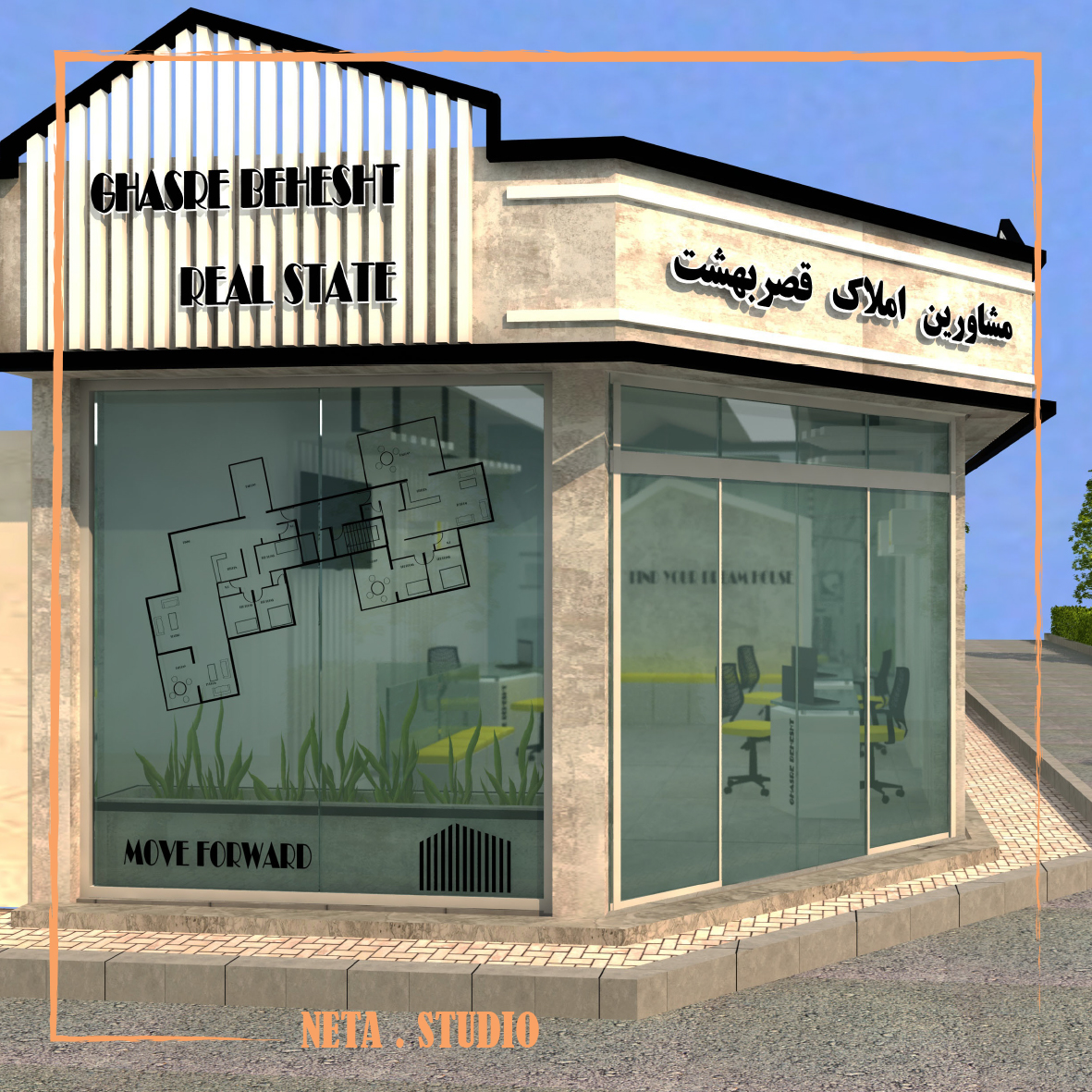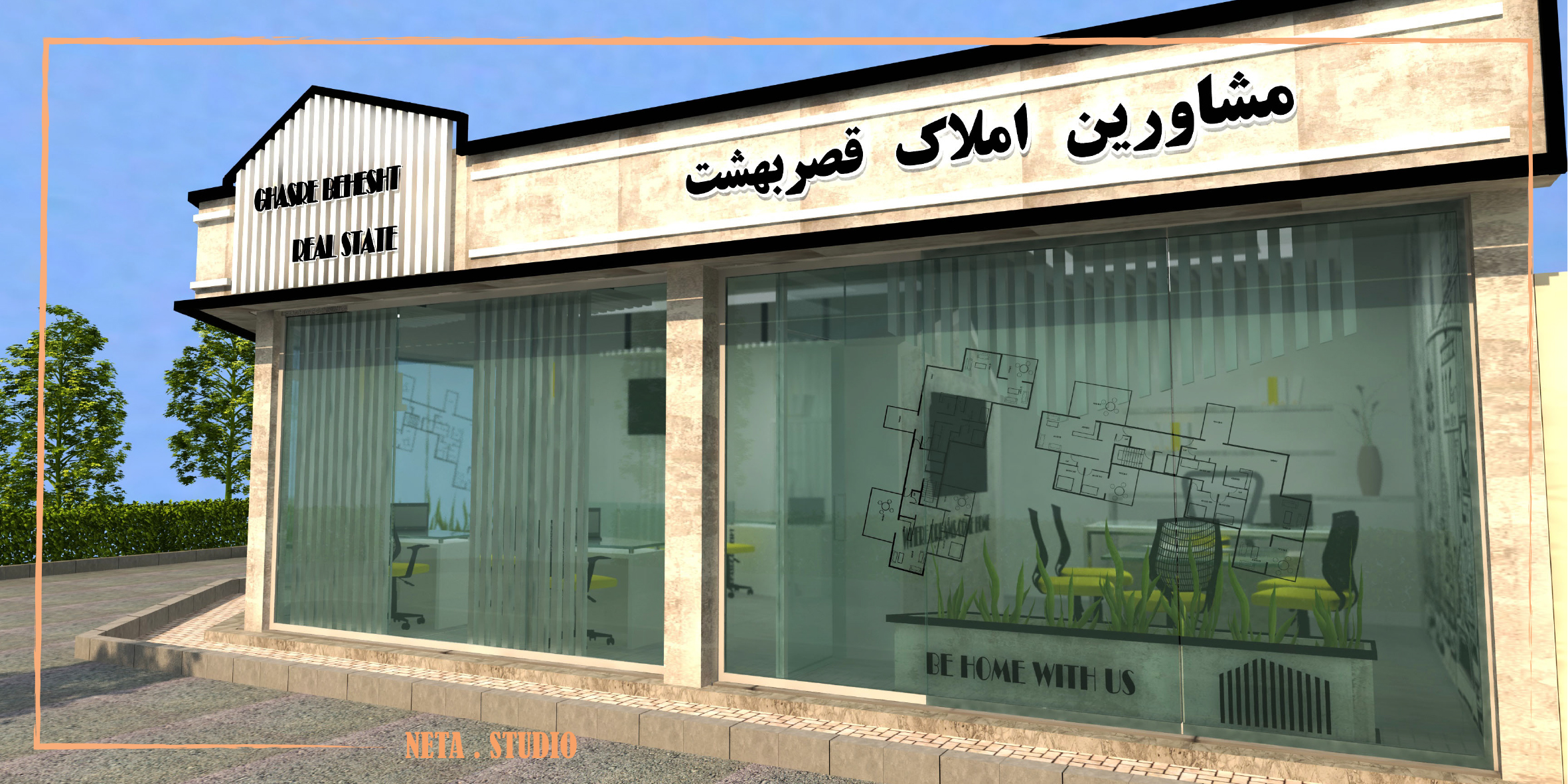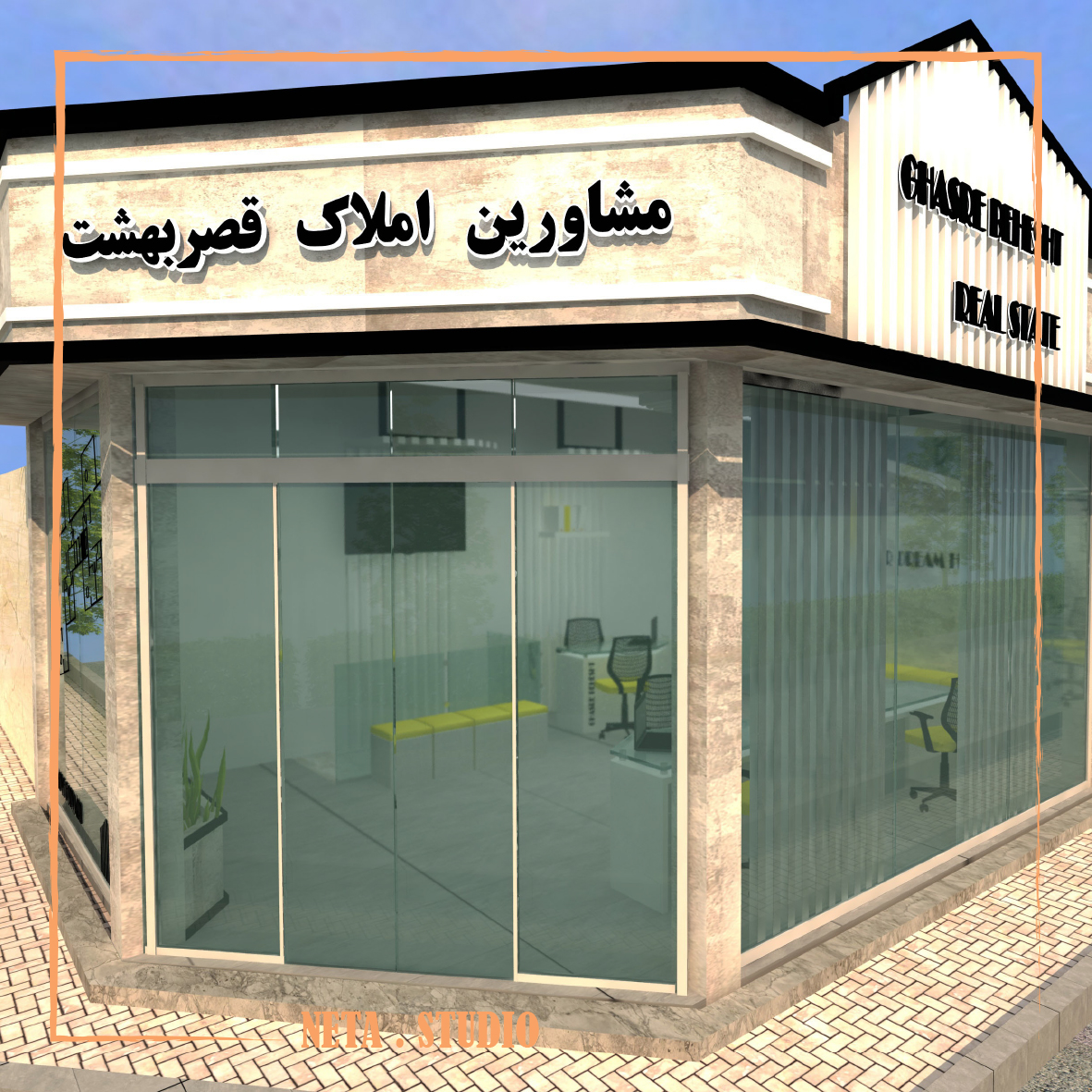Project Description
Renovation project of Behesht Real Estate Consultants
The renovation of the Behesht business unit project, which had two floors on the ground floor and a negative one with a total area of 100 square meters, was done in two stages: the first stage was the design and renovation of the interior, and then the design and restoration of the facade and panel of the complex. The change of use from the restaurant and the kitchen of the restaurant to the office of a reputable real estate consultant, which, in addition to its general activities, always benefits from the legal advice of a lawyer, and in addition to all the various spaces of a real estate consultant complex, also needs a law office, was something that Both the design stage and the implementation stage required a lot of precision and finesse.
| Employer | Mr. Beheshti |
| Location | Sablan Street, Tehran |
| Area | Equal to 100 square meters |
Project description
A modern and lively space, along with the use of up-to-date materials and accessories that can be easily found in the Iranian market, was one of the demands that the employer emphasized on. According to the usual routine of the design team, avoiding repeating the common form of the internal plan of other real estate consultants was on the agenda, and the initial study of the plan was very different and at the same time appropriate, which was also approved by the employer.
Separating the space of each consultant from each other in order to protect the privacy of clients and to prevent the release of information on real estate files led to the design of stands, each of which provided the consultant with a desk and a place to sit, as well as shelves for storing documents and a view from the shop window to The interior was limited with wooden louvres and in the part that reached the ceiling, he provided a separate spot for lighting.
The waiting space was provided in the form of a different form of house and shelter as our living room between the management and the main space on the ground floor, and the stairs to the lower floor were replaced with a glass wall, and in addition to the lawyer’s office, the busy employees of the complex who had many phone calls. They were placed on the lower floor with proper ventilation and light.
Renovation and redesign of the use of Sataran to a real estate consultant
Ideation and redesign of the space according to the type of use
3D interior design
Preparation of executive plans according to 3D
Reconstruction and implementation of the project completely





















