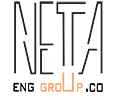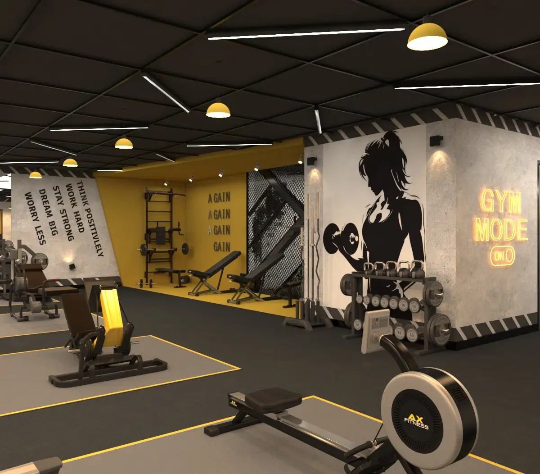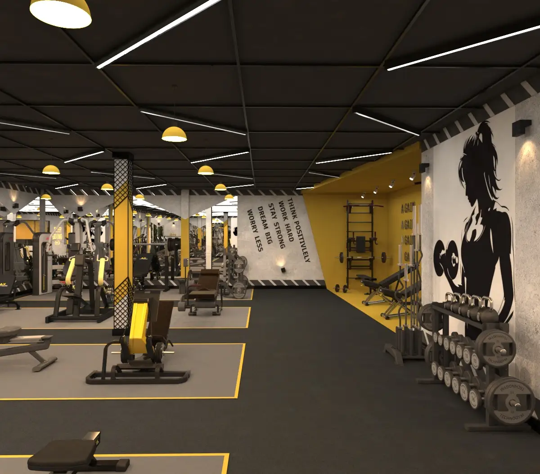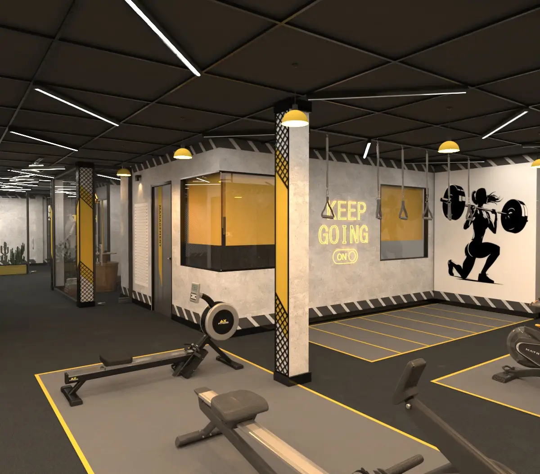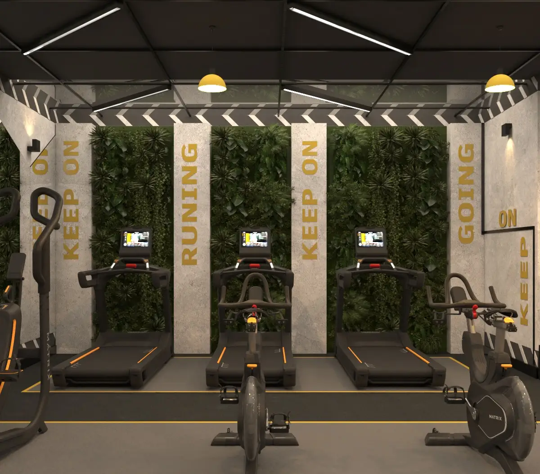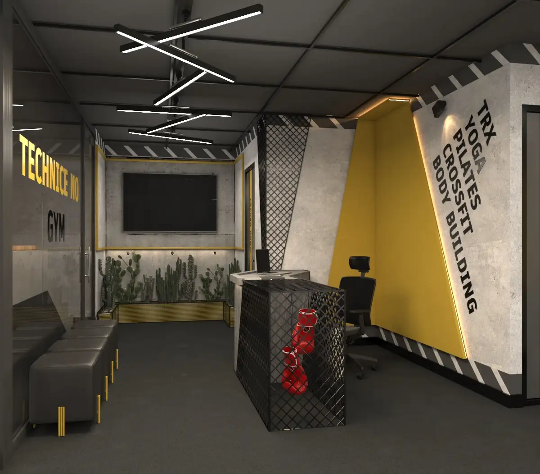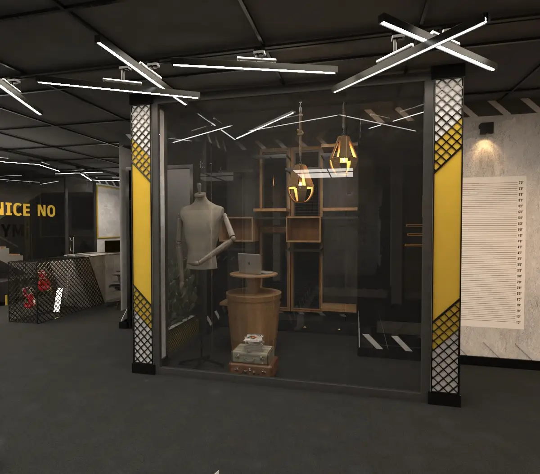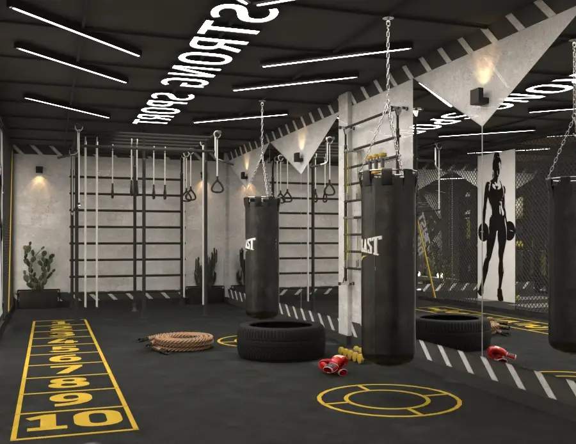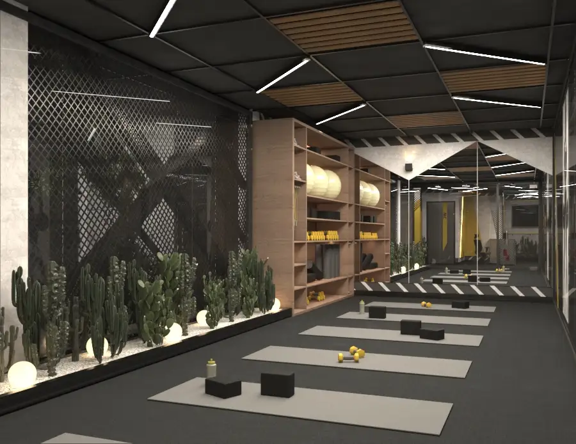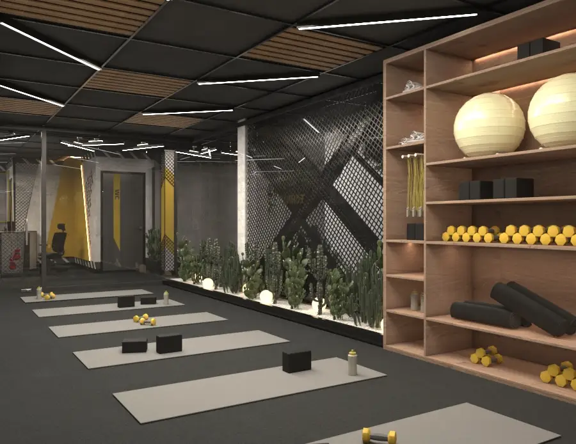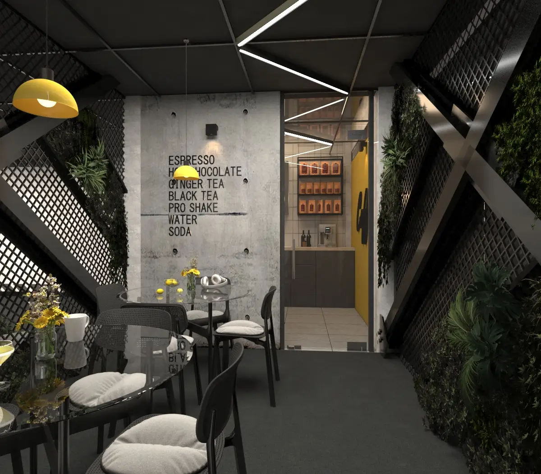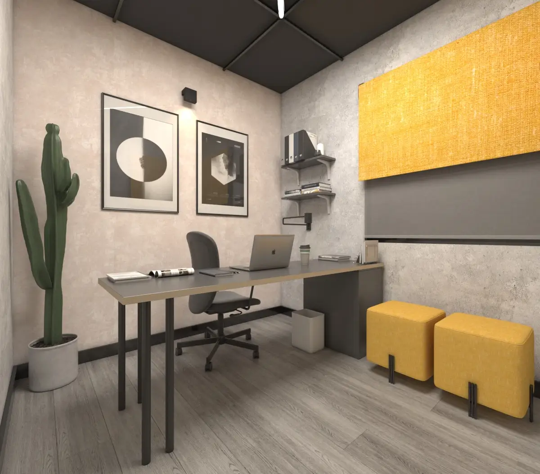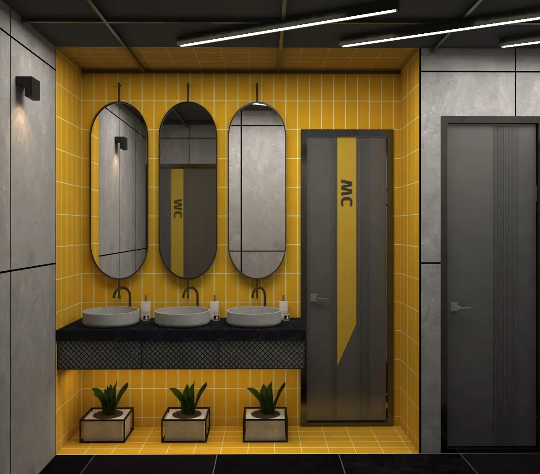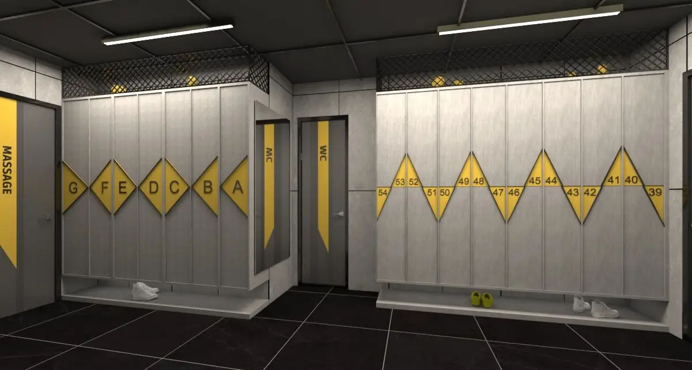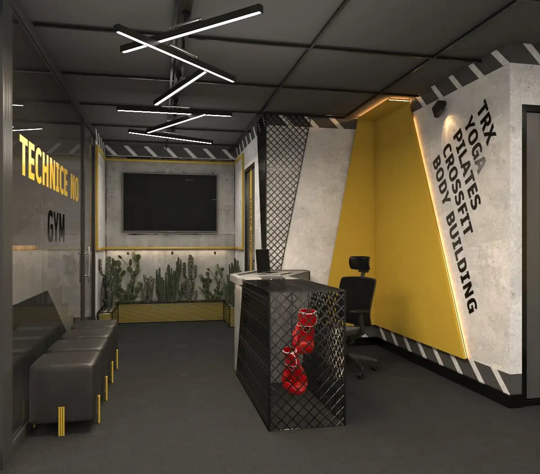Project Description
New Technic Sports Club Project
A space that is completely dynamic and energetic, yet slightly harsh and industrial, featuring metallic and concrete elements. The use of sharp, vibrant yellow adds energy to the space while evoking a sense of natural light entering the basement level. Diagonal lines, creating a sense of movement and excitement, also define the layout of the main areas.
| Employer | Mr Azani |
| Location | Tehran, Saadat abad |
| Area | 800 square meters |
