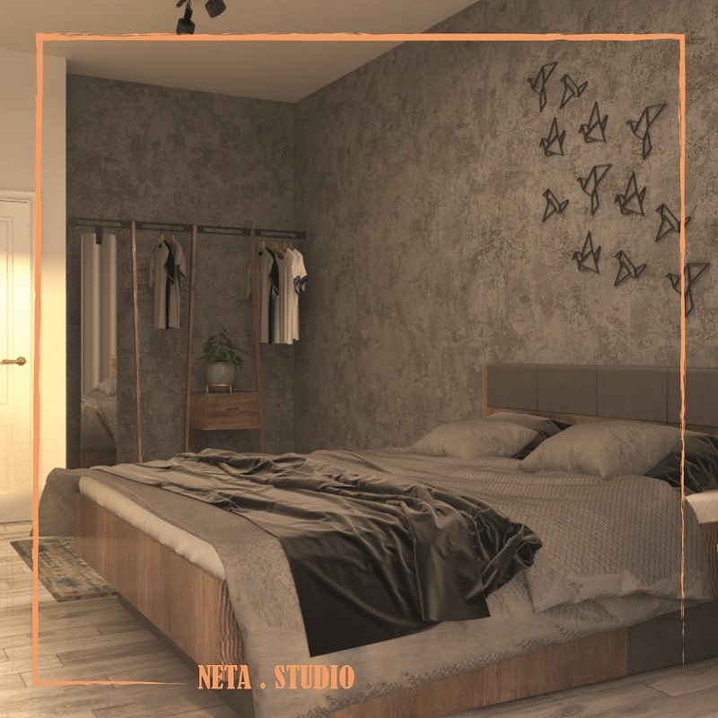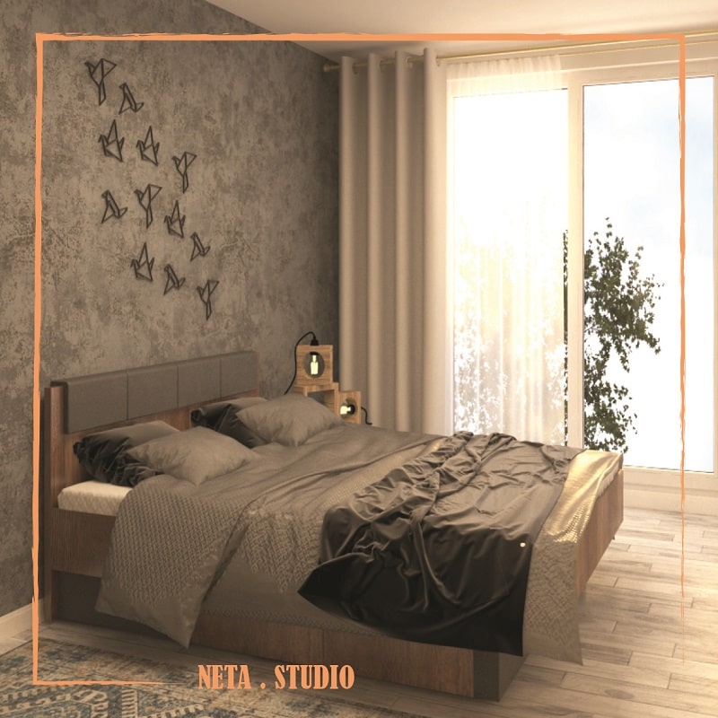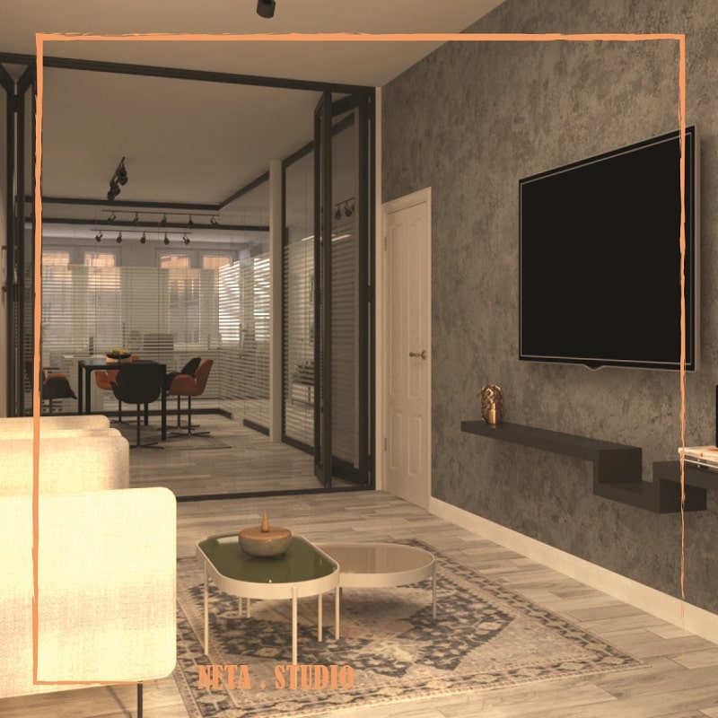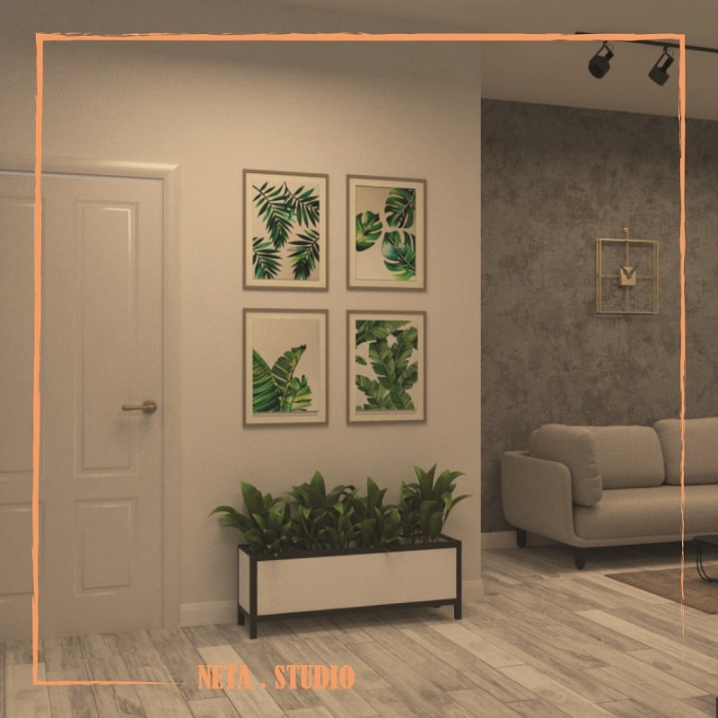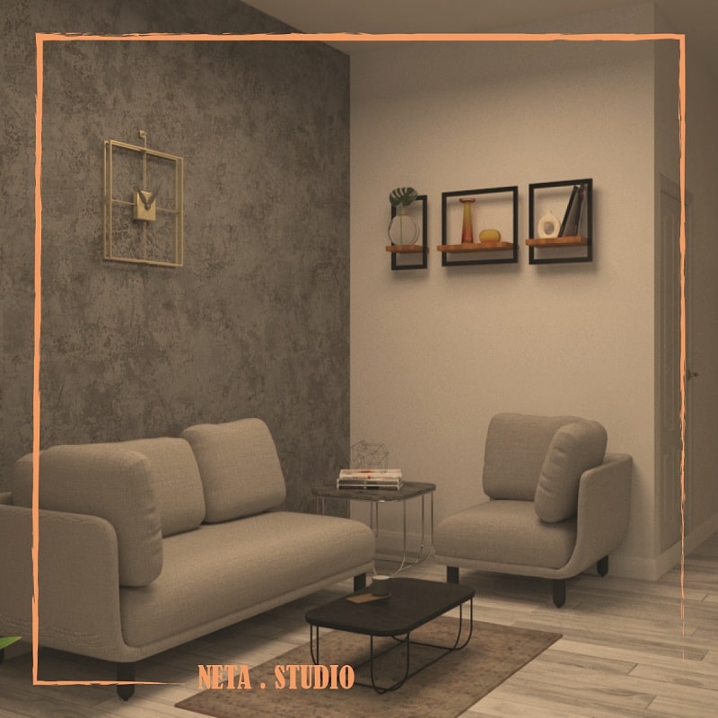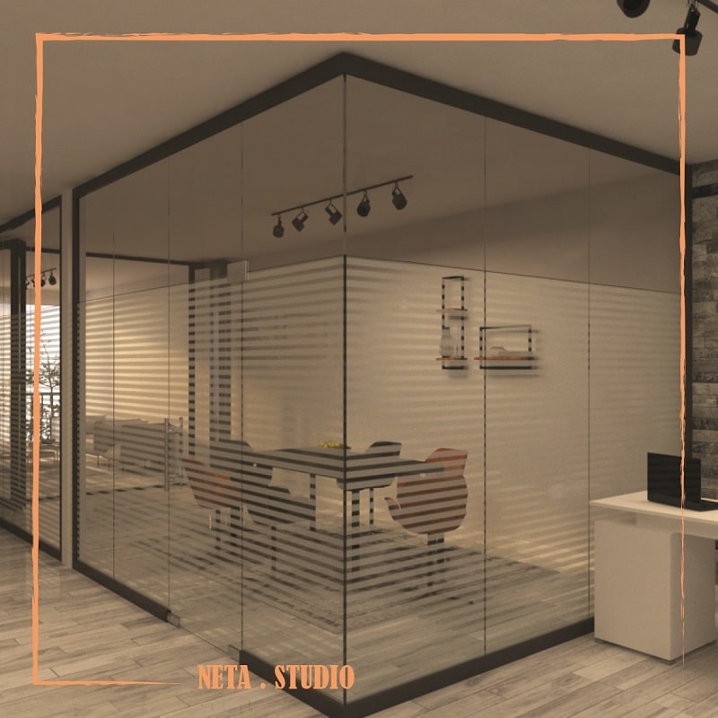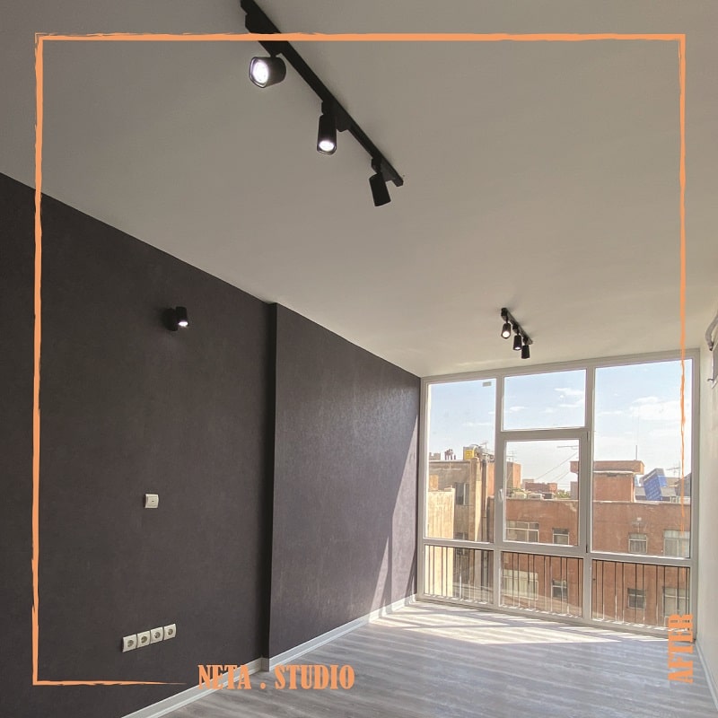Project Description
Lawyer’s office
Interior design and renovation to combine residence and employer’s law office with modern and industrial taste was the main nature of this project, which naturally faced challenges such as lack of budget, lack of time and facility limitations. Since determining the boundary between the work and living space in a home office project is one of the most basic design factors, for this purpose sliding or folding glass partitions were used, these partitions are actually It is a border that can be removed if needed and make the whole space uniform.
| Employer | Dr Khosravi |
| Location | Fathi Shaghaghi Street, Tehran |
| Area | Equal to 130 square meters |
Project description
Interior design and renovation to combine residence and employer’s law office with modern and industrial taste was the main nature of this project, which naturally faced challenges such as lack of budget, lack of time and facility limitations. Since determining the boundary between the work and living space in a home office project is one of the most basic design factors, for this purpose sliding or folding glass partitions were used, these partitions are actually It is a border that can be removed if needed and make the whole space uniform.
Design for renovating and turning the office into a home office or home office
Redesigning the space in terms of positioning
Preparation of executive plans according to 3D
Reconstruction and implementation of the project completely

