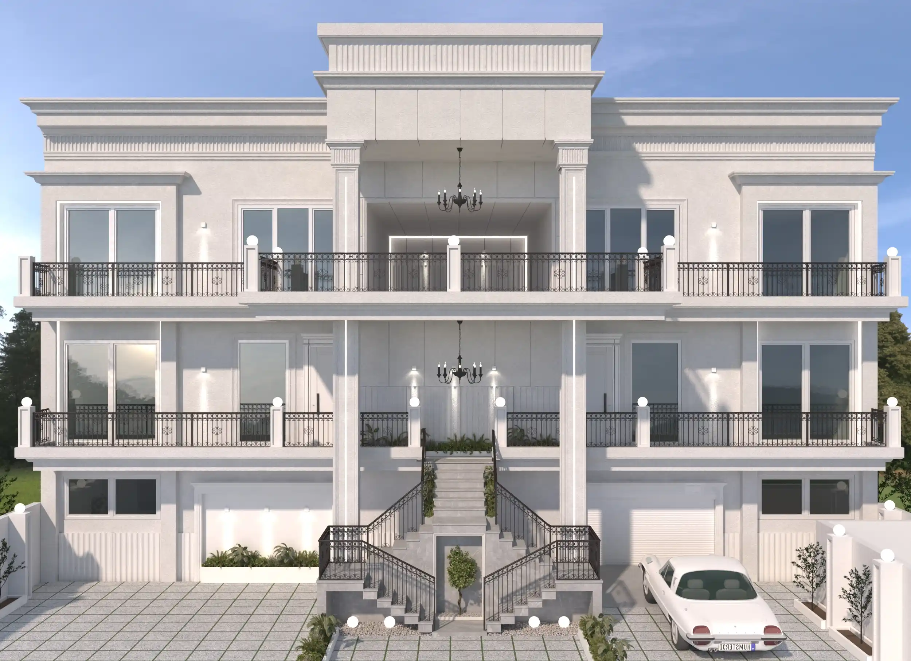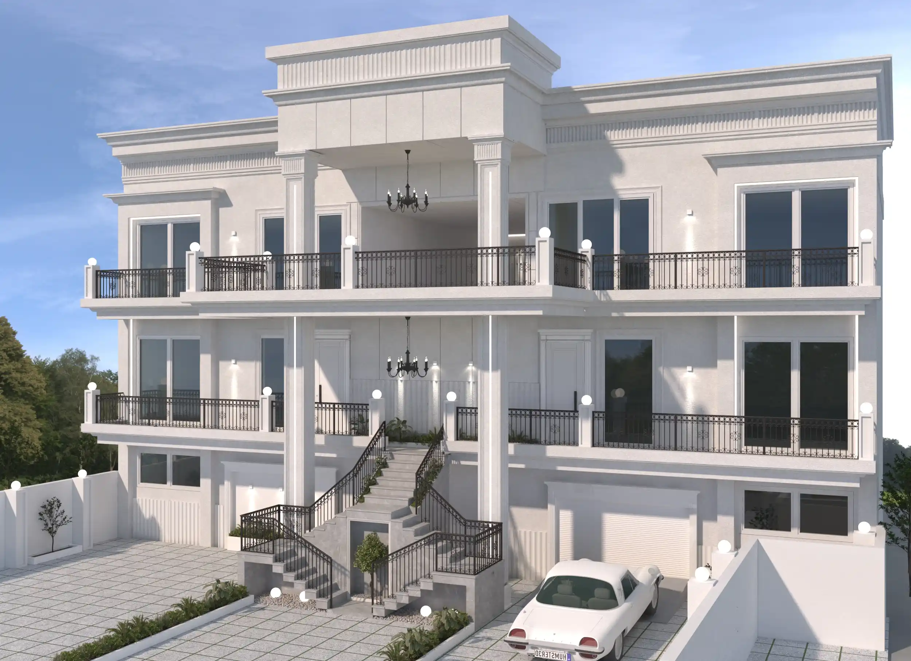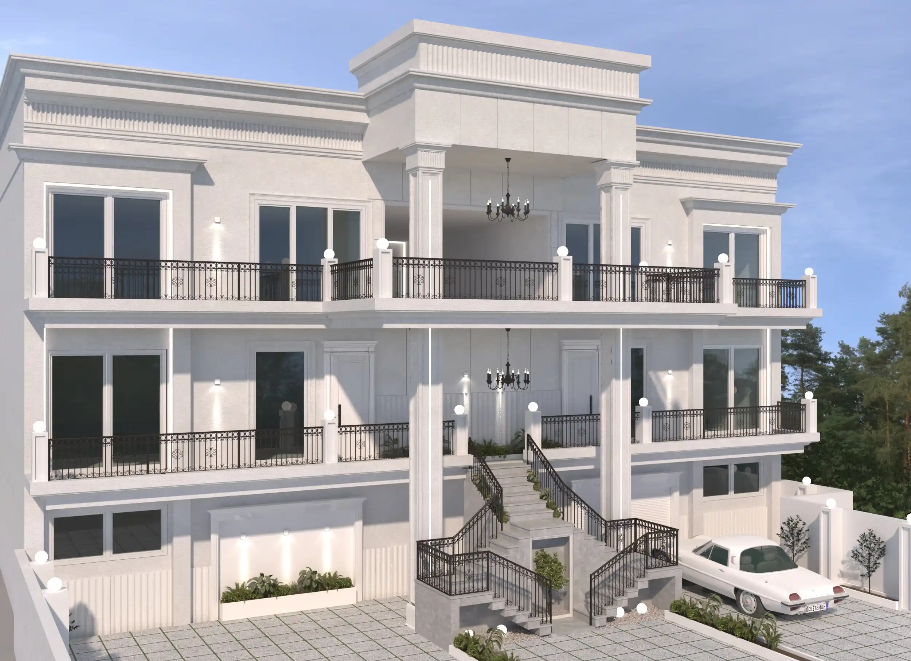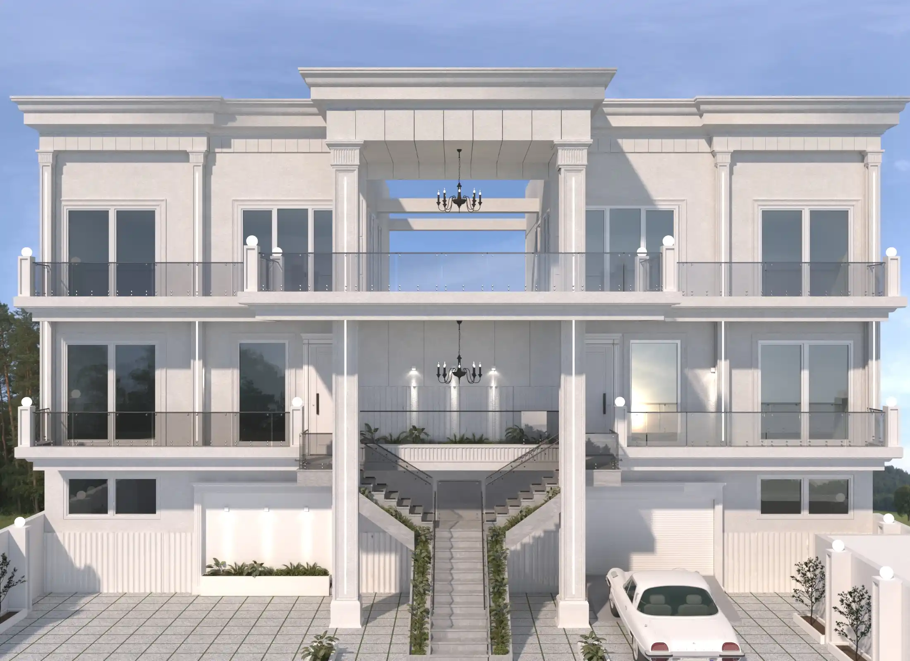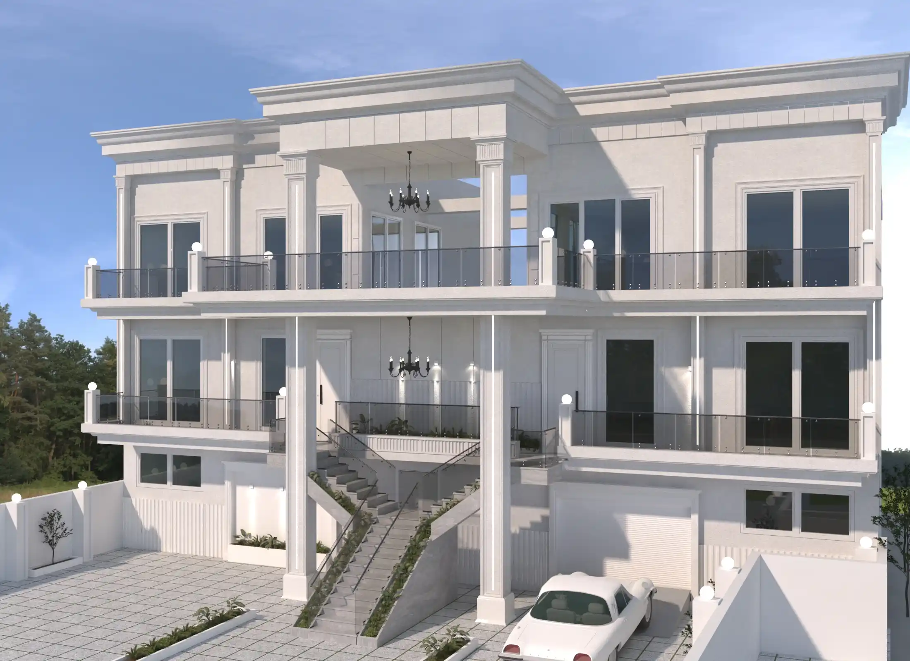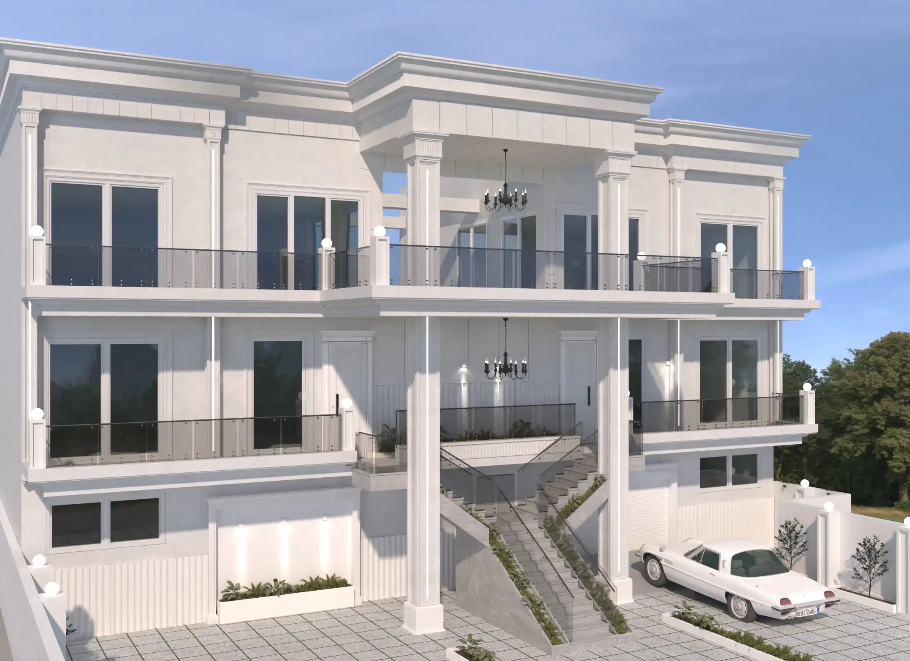Project Description
Helali Villa Project
A white villa, perfectly symmetrical and positioned somewhere between classical and modern architecture, was our recommended approach—an idea the client strongly emphasized during the contract phase. The main requirements included creating two completely symmetrical units with some shared common areas.
| Employer | Mr Helali |
| Location | Mazandaran, Pool city |
| Area | 1300 square meters |

