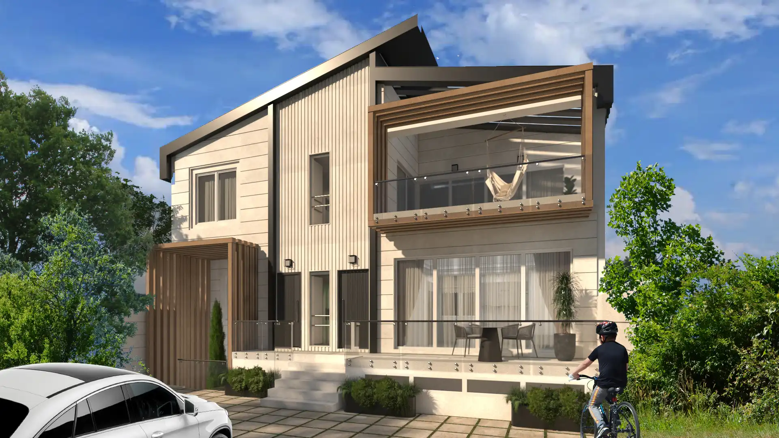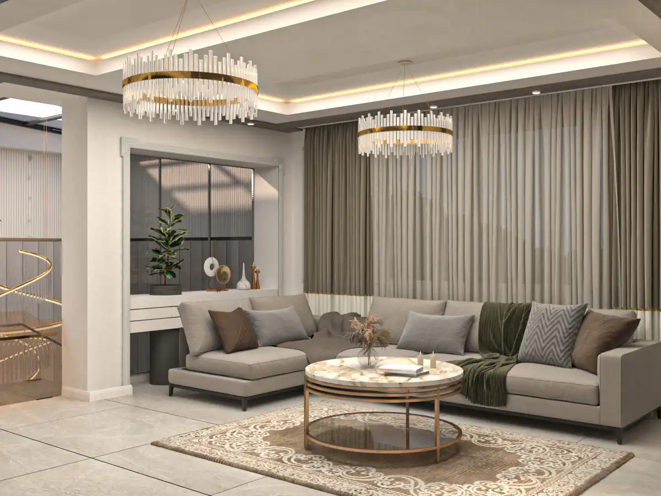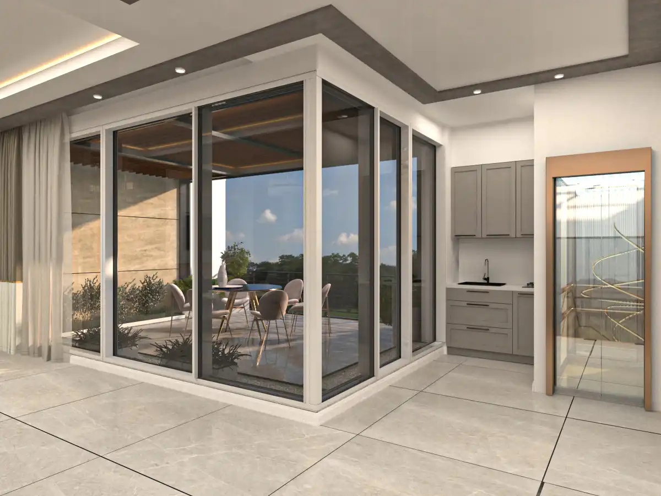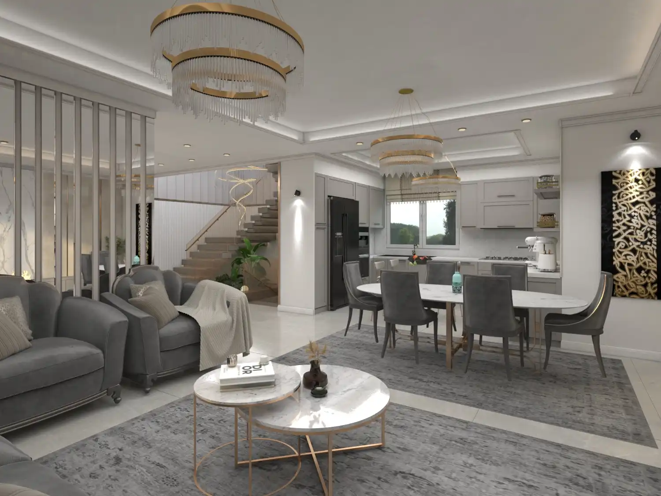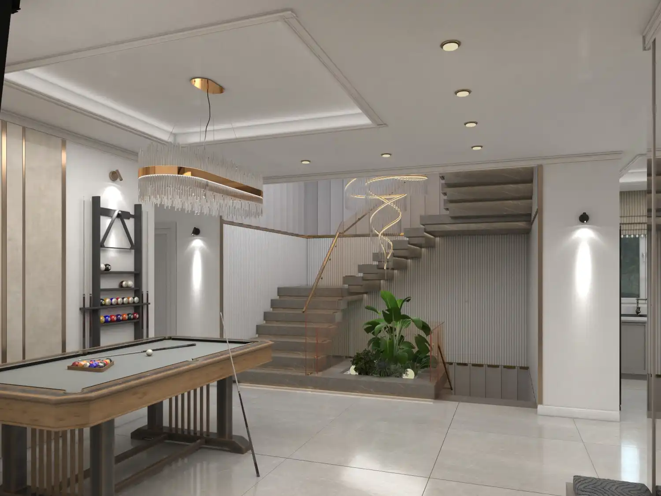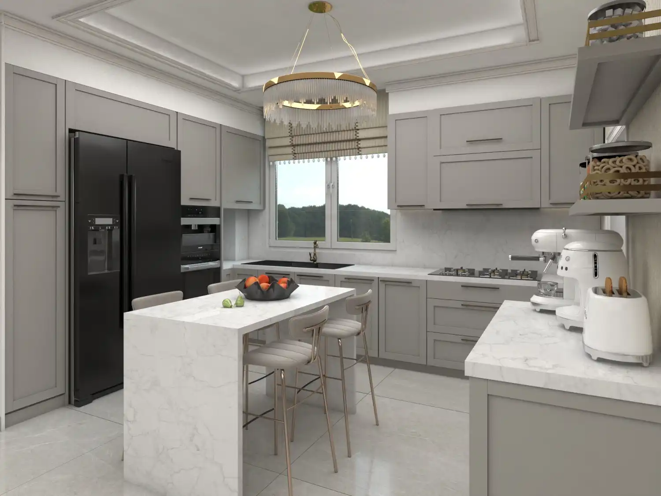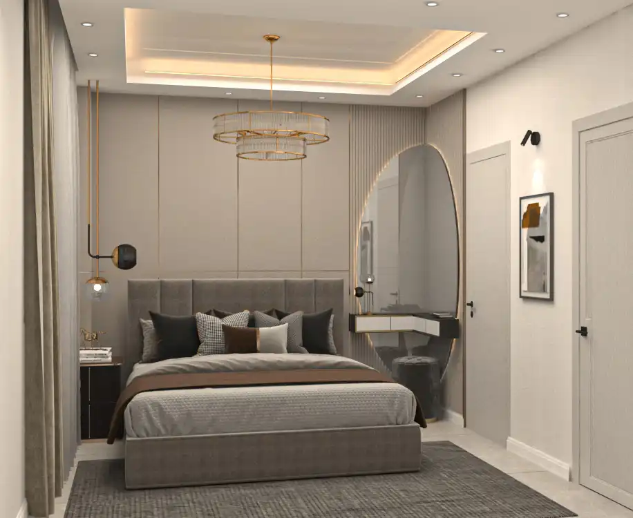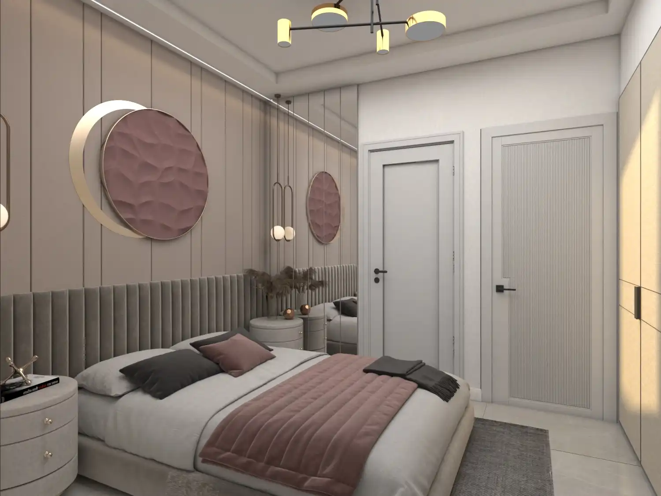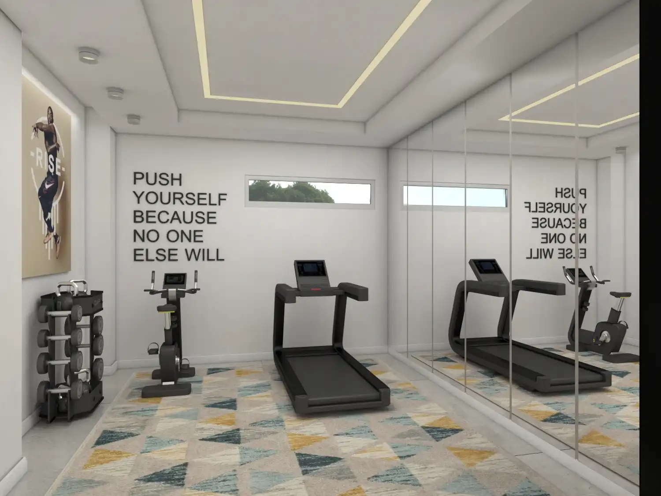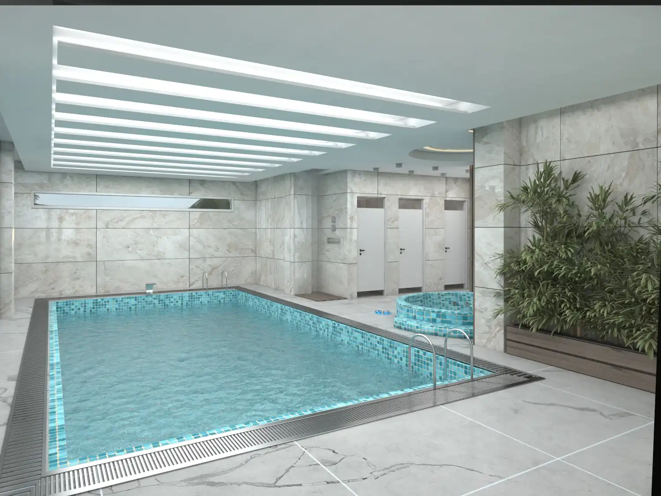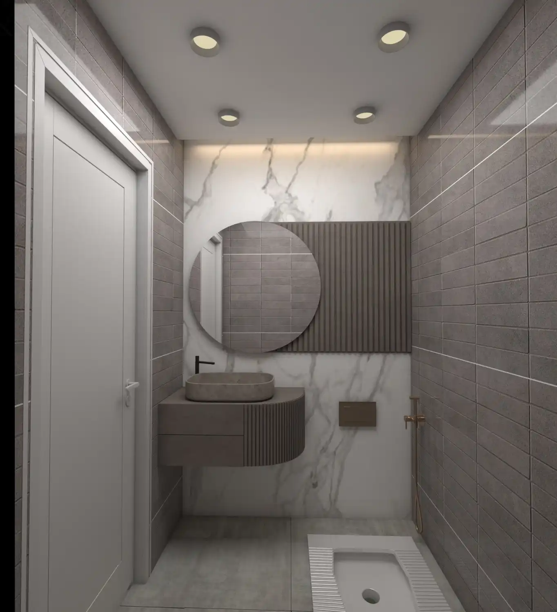Project Description
Golestan Villa Project
A cozy and compact villa with a tasteful and warm-hearted employer!
Their request was for a semi-luxurious space that, while offering all modern amenities and up-to-date technologies, wouldn’t resemble an apartment. Instead, the design needed to capture the spirit of a true countryside villa and convey that out-of-city vibe to its users.
| Employer | Mr Golestani far |
| Location | Alborz, Kamalshahr |
| Area | 680 square meters |
Project Description
The main challenge was for our design team to strike a balance between a luxurious feel and a warm, inviting atmosphere. To achieve this, open, semi-enclosed, and enclosed spaces were thoughtfully connected using termowood materials. The interior elements were designed in harmony with the exterior, but with a slightly more luxurious touch. A key feature of the design was the placement of large windows, which were strategically positioned to maximize the use of natural light.
Design of Floor Plans and Phase 1 Architectural Drawings
3D Design of Interior Space
Facade Design and 3D Visualization

