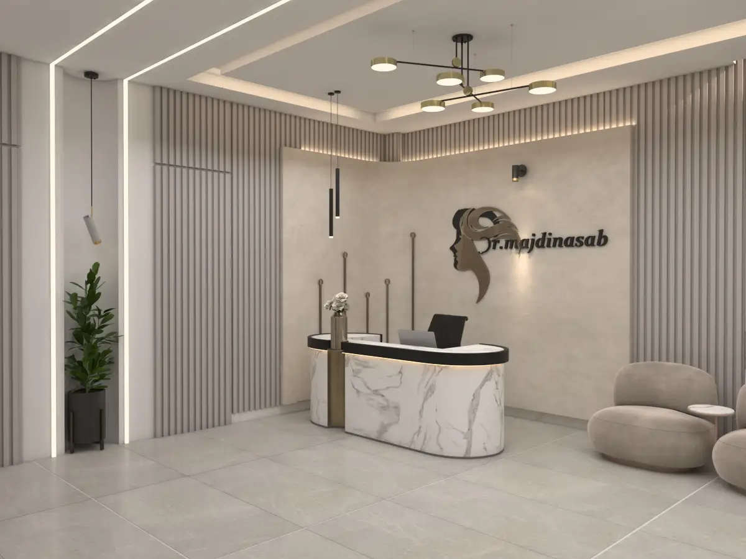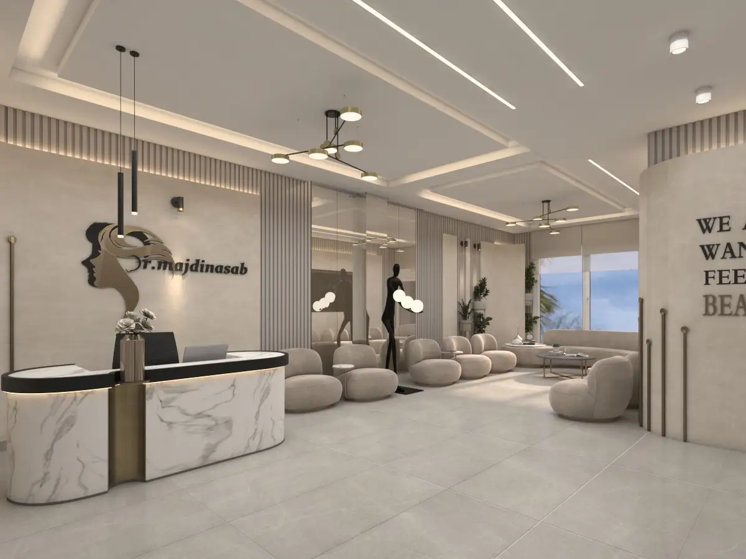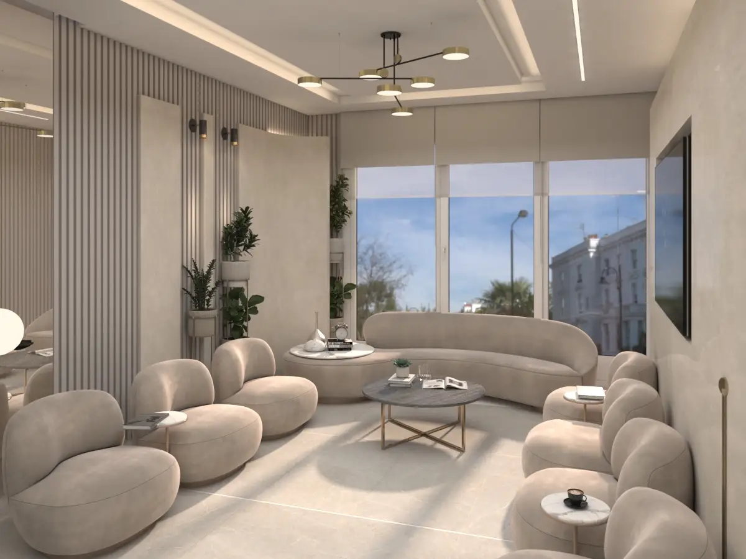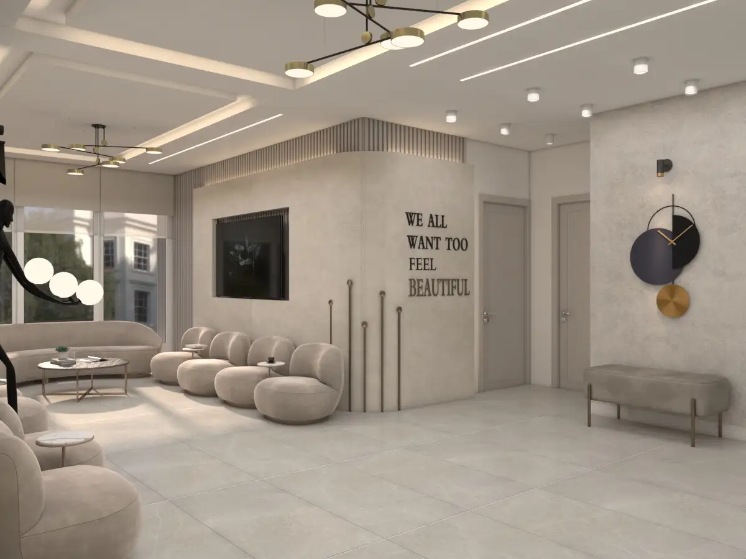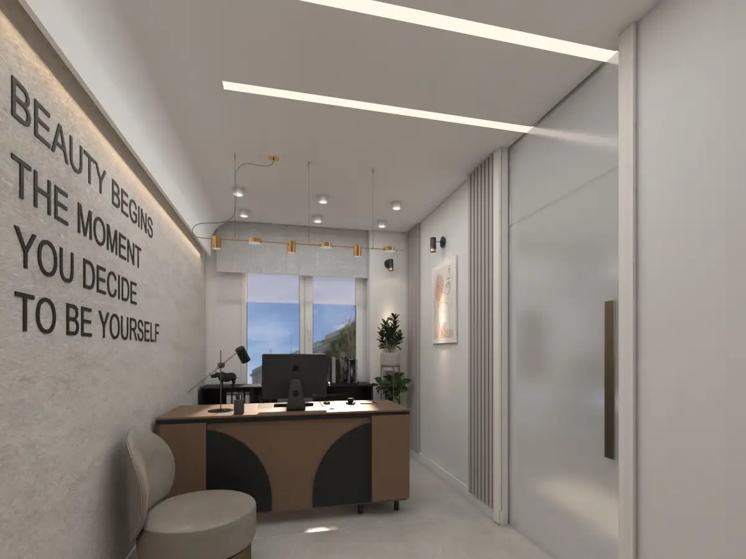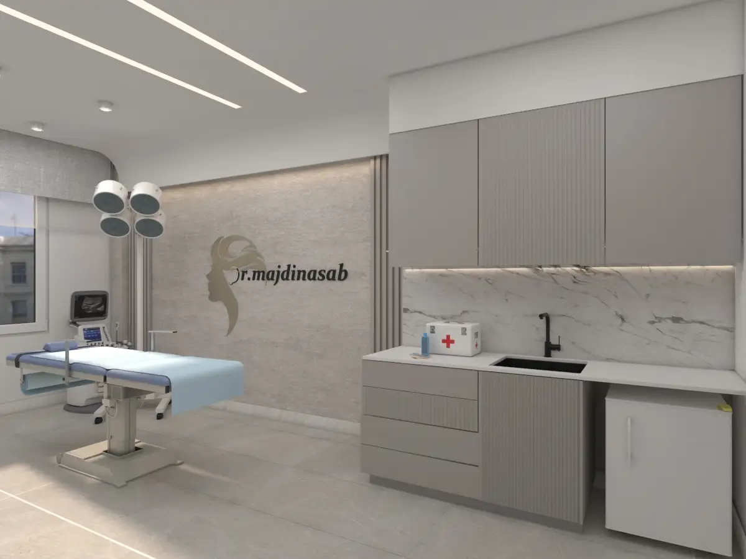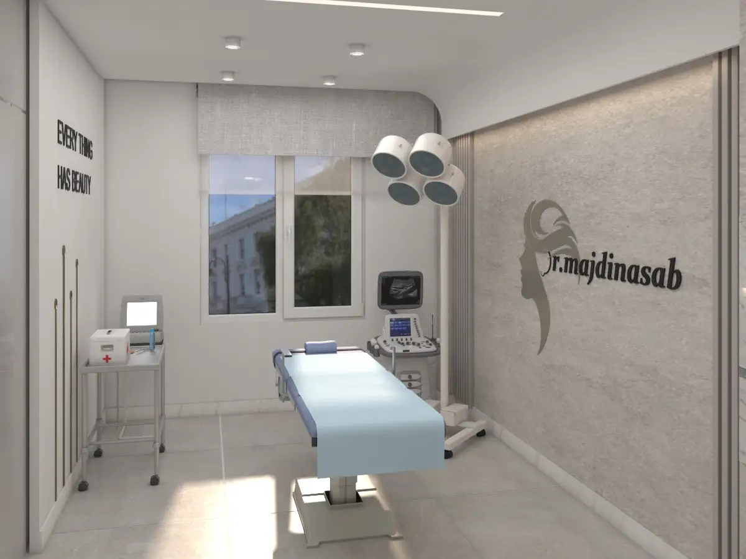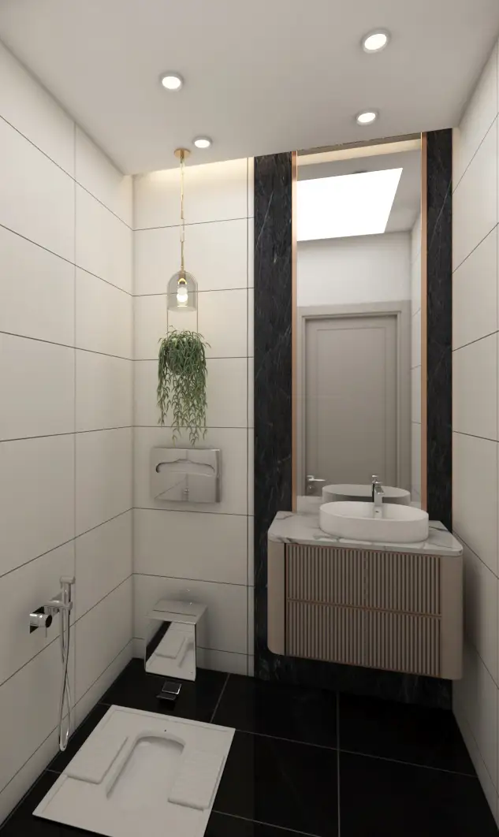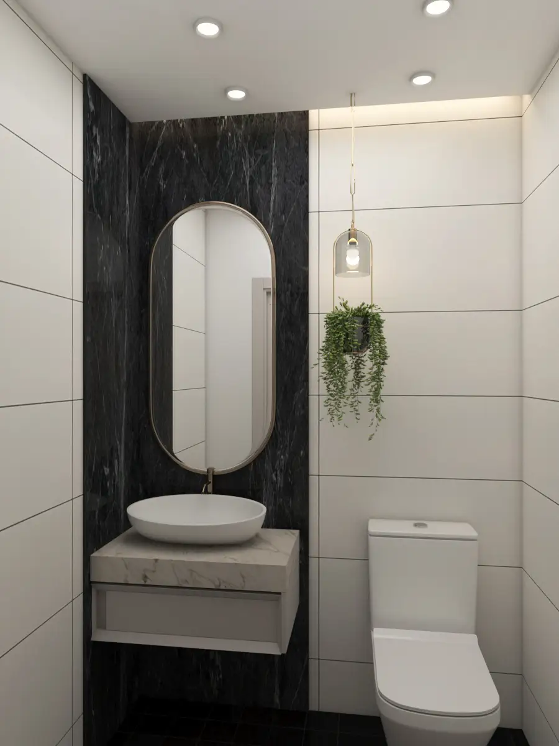Project Description
Beauty Clinic Project of Dr Majdi Nasab
Considering the change of use from residential to beauty clinic, curved lines at the surface and lighting in three levels, along with soft colors, were utilized to reduce patient stress. The creation of a new photography space, as well as the expansion of the operating room (procedure room) and establishing a direct connection between the doctor’s room and the operating room, resulted in spatial changes with wall relocations and the creation of openings. These adjustments led to a new design, considering the challenges related to facilities and structure.
| Employer | Mrs Majdi Nasab |
| Location | Gisha , Tehran |
| Area | 90 square meters |
Project Description
Studies and assessment of the existing structure and facilities
Optimization and preparation of the Phase 1 plan according to requirements
3D interior design of all spaces
Providing execution drawings and details for the interior

