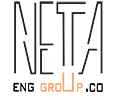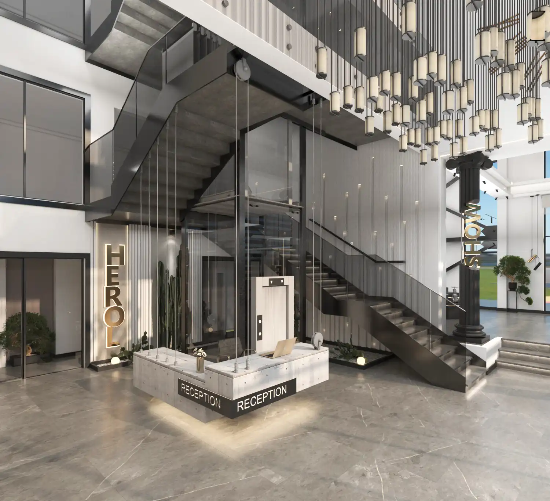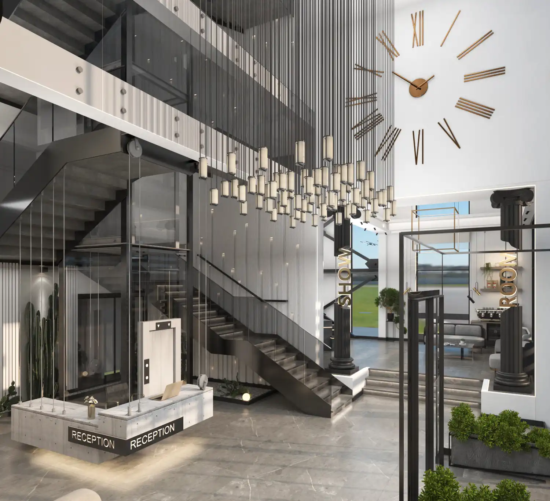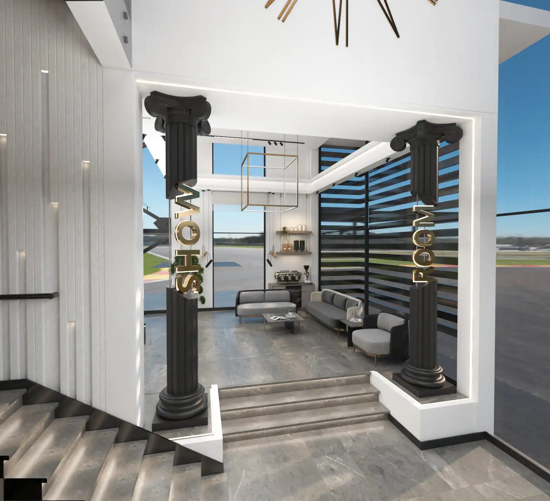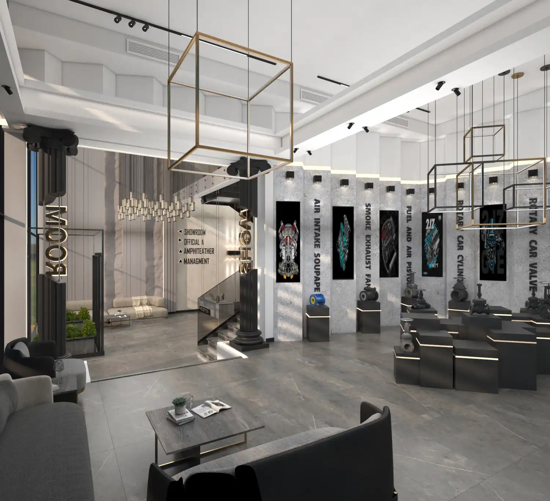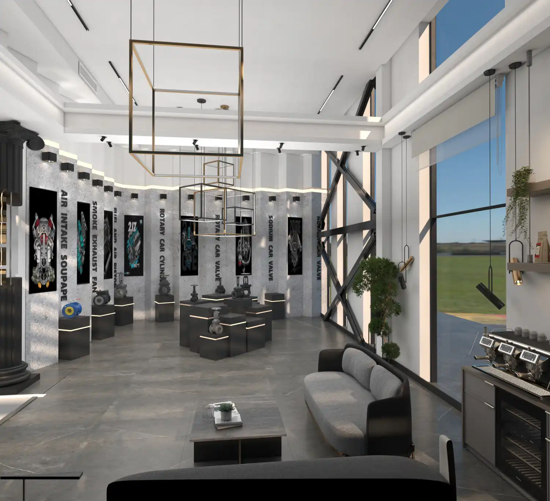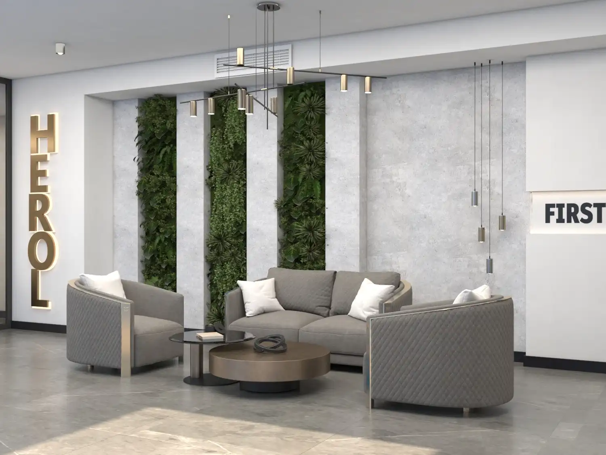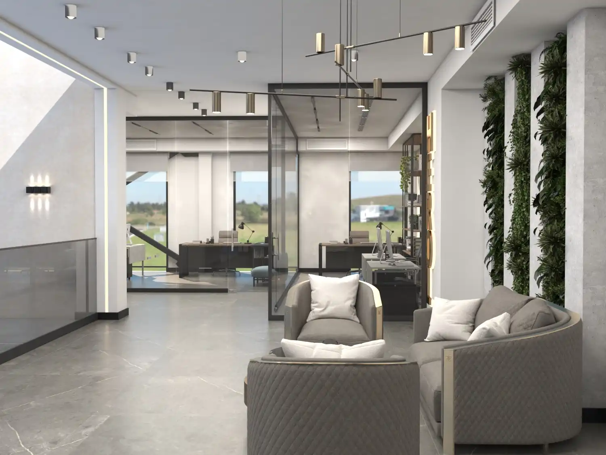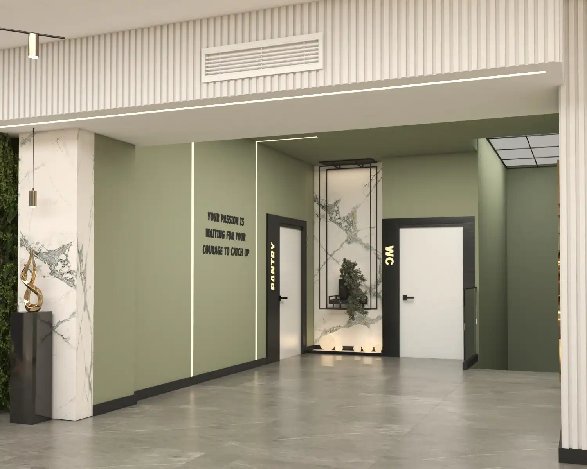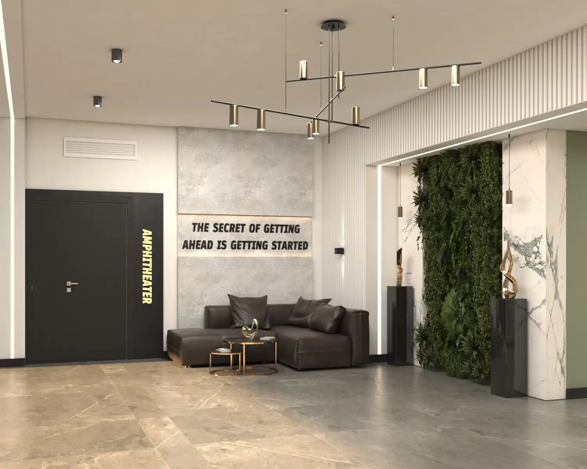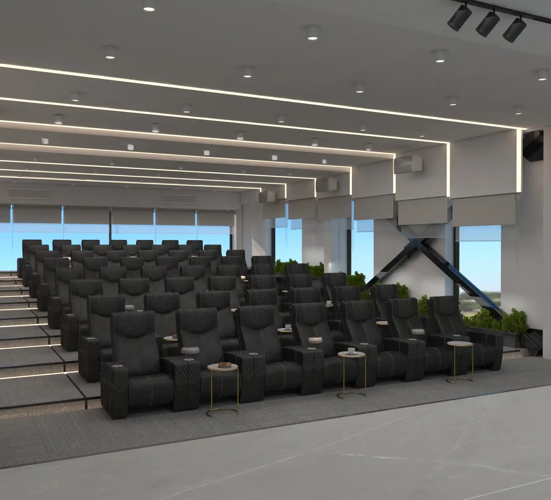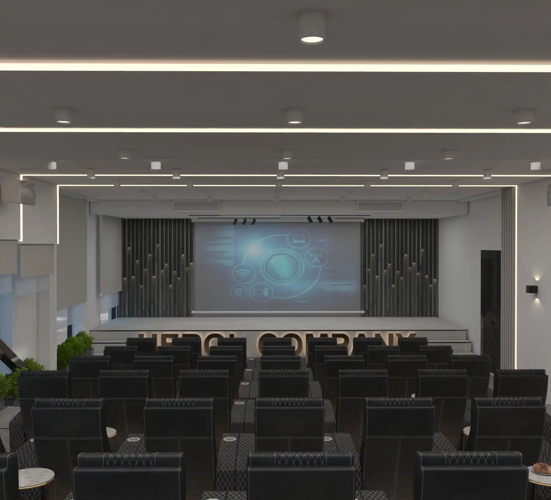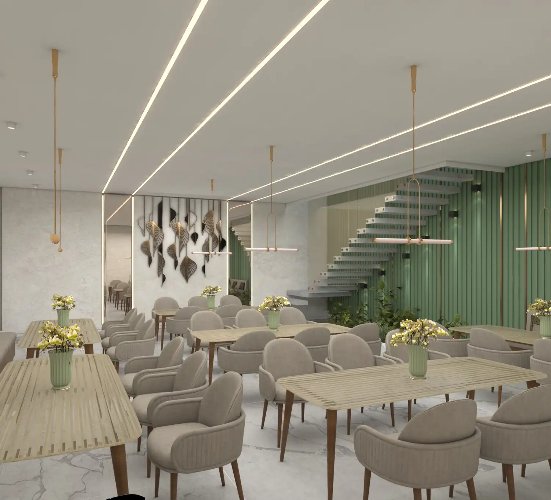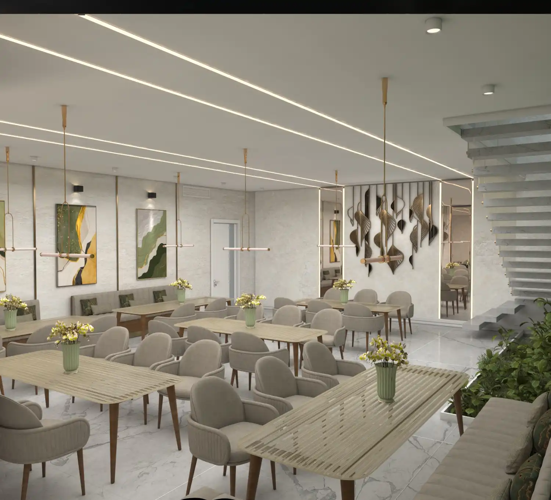Project Description
Herol Company Lobby and Showroom
A three-story building connected to an automotive parts manufacturing facility was designed to include a showroom for product display, office spaces for administrative staff, executive offices, a hospitality area for VIP guests, and an auditorium. The spaces were laid out with dimensions exceeding the standard requirements to give the building a luxurious feel and support the company’s branding efforts.
| Employer | Mr Farmani |
| Location | Garmdareh , Alborz |
| Area | 1800 square meters |
Project Description
.
A fusion of modern and industrial styles—considered a fitting choice for a factory’s office building—was approved by the client. Shades of gray and black were used to emphasize the industrial character
of the space, while matte gold accents were incorporated to add a touch of luxury and sophistication to the overall design.
Phase 1 architectural plan design
Interior design and 3D visualization of all floors
