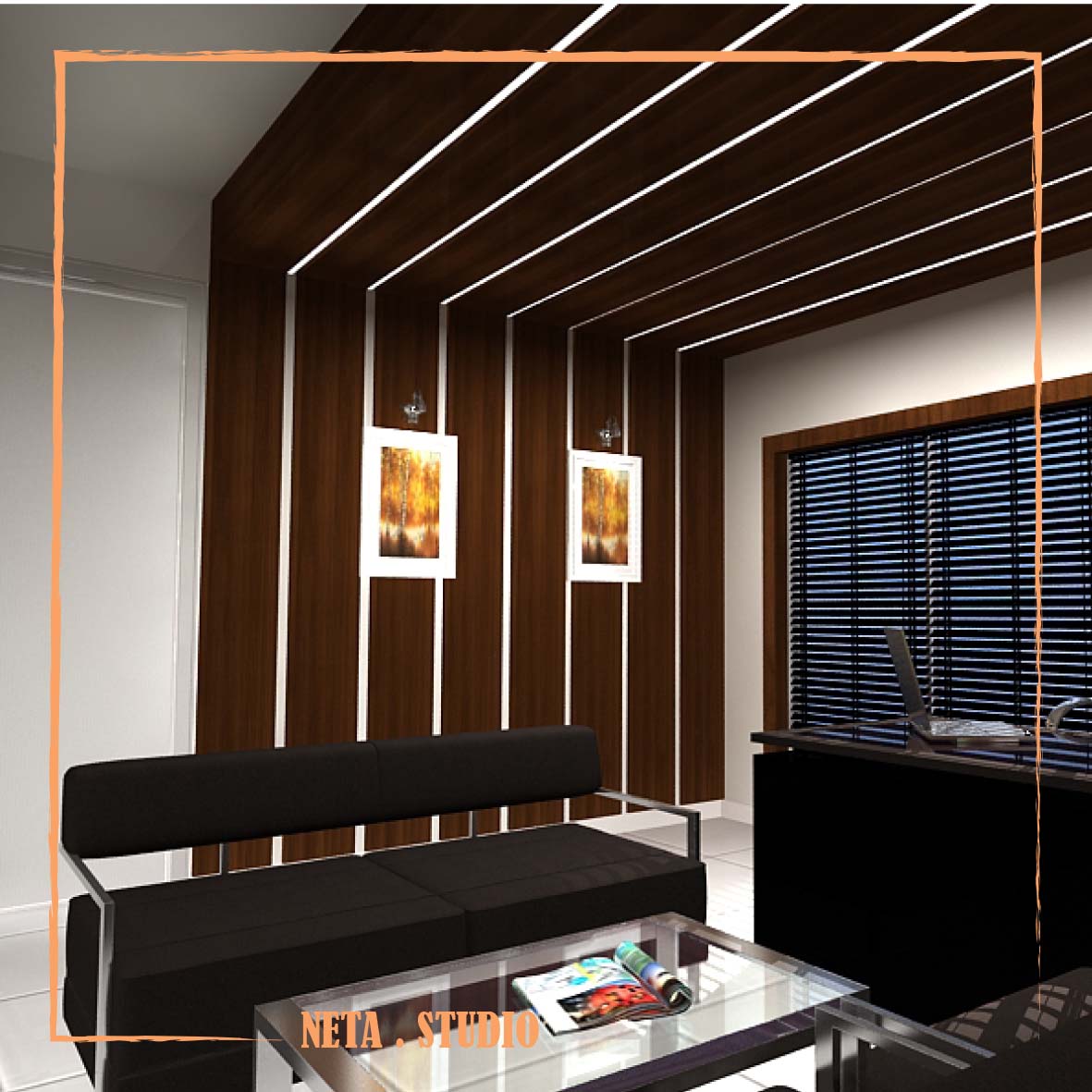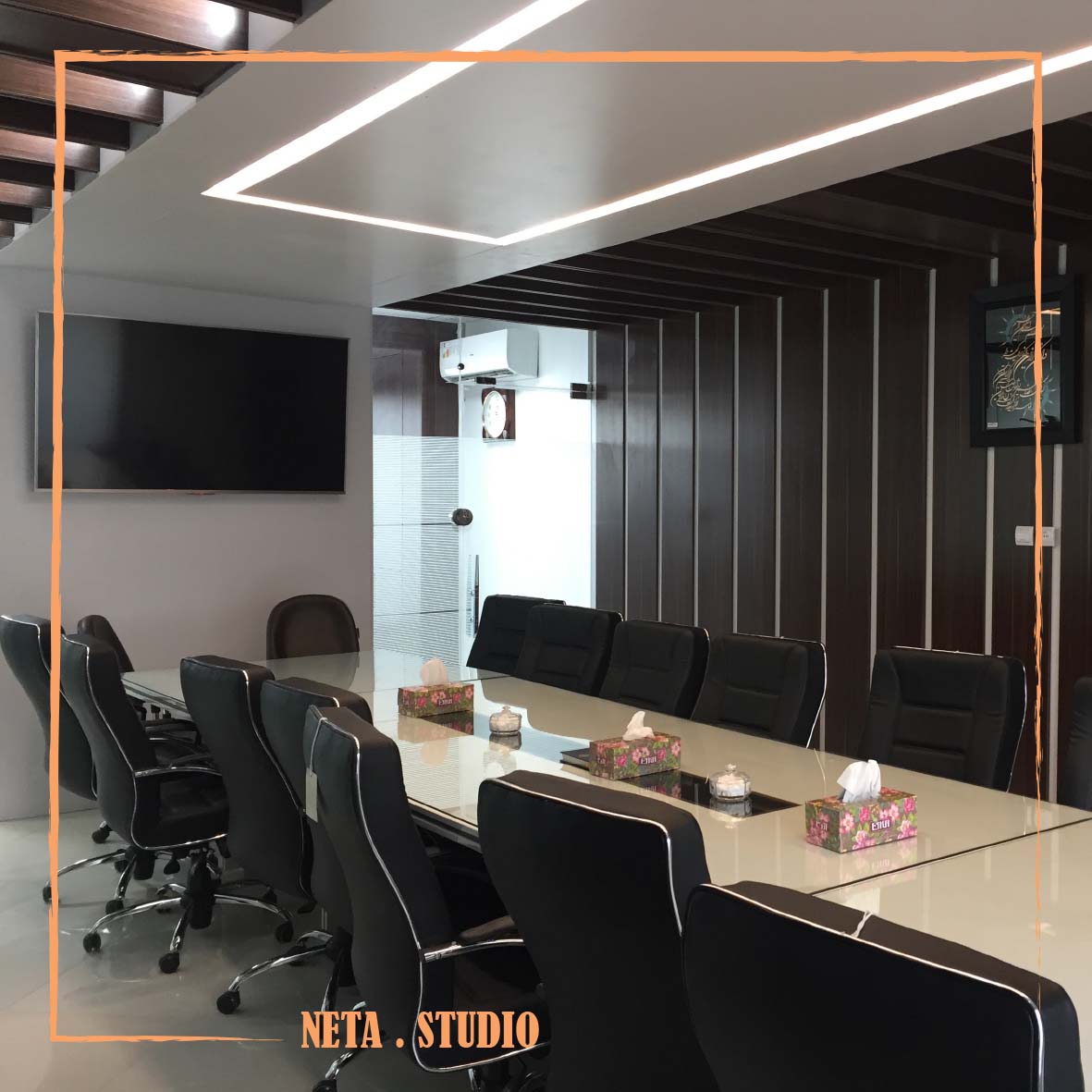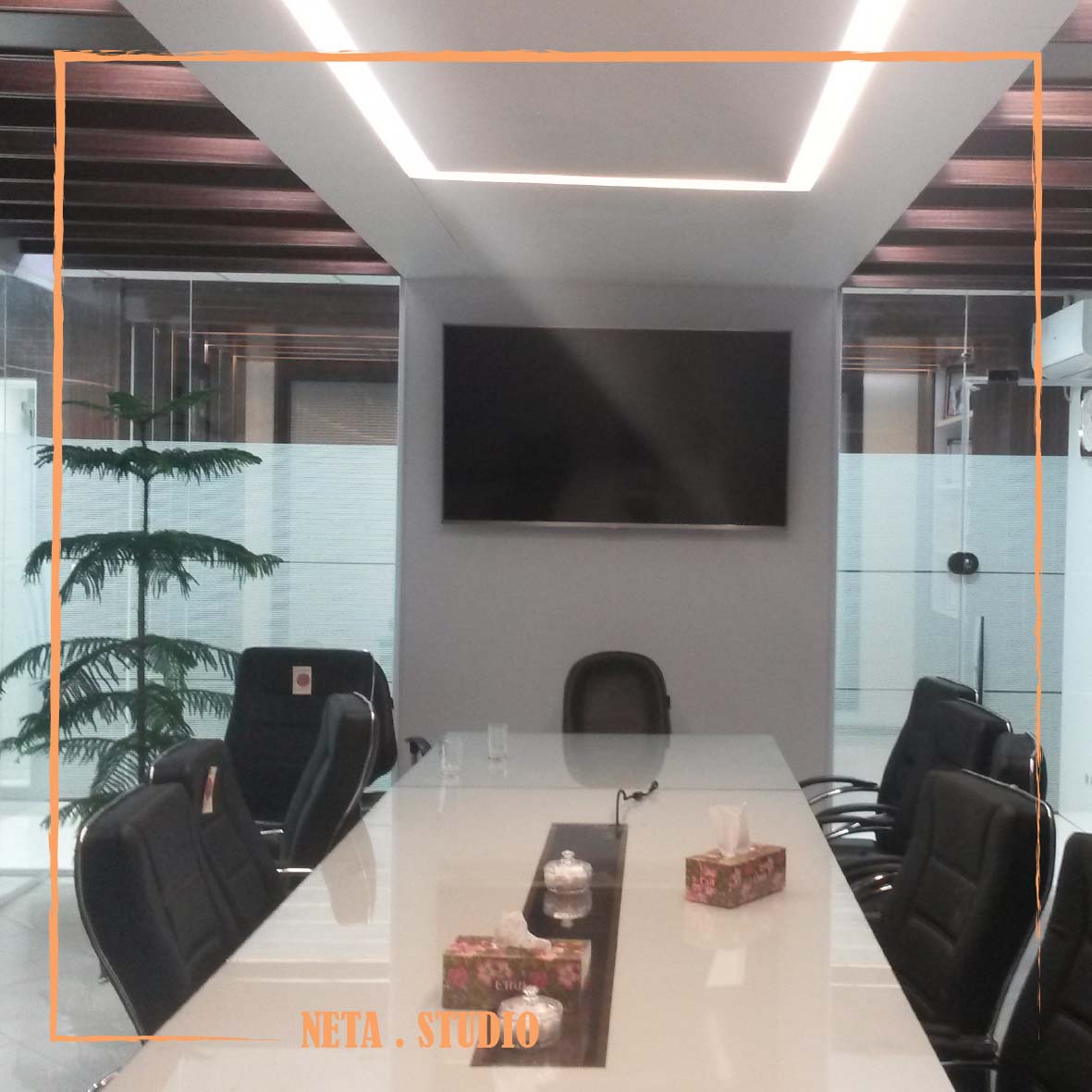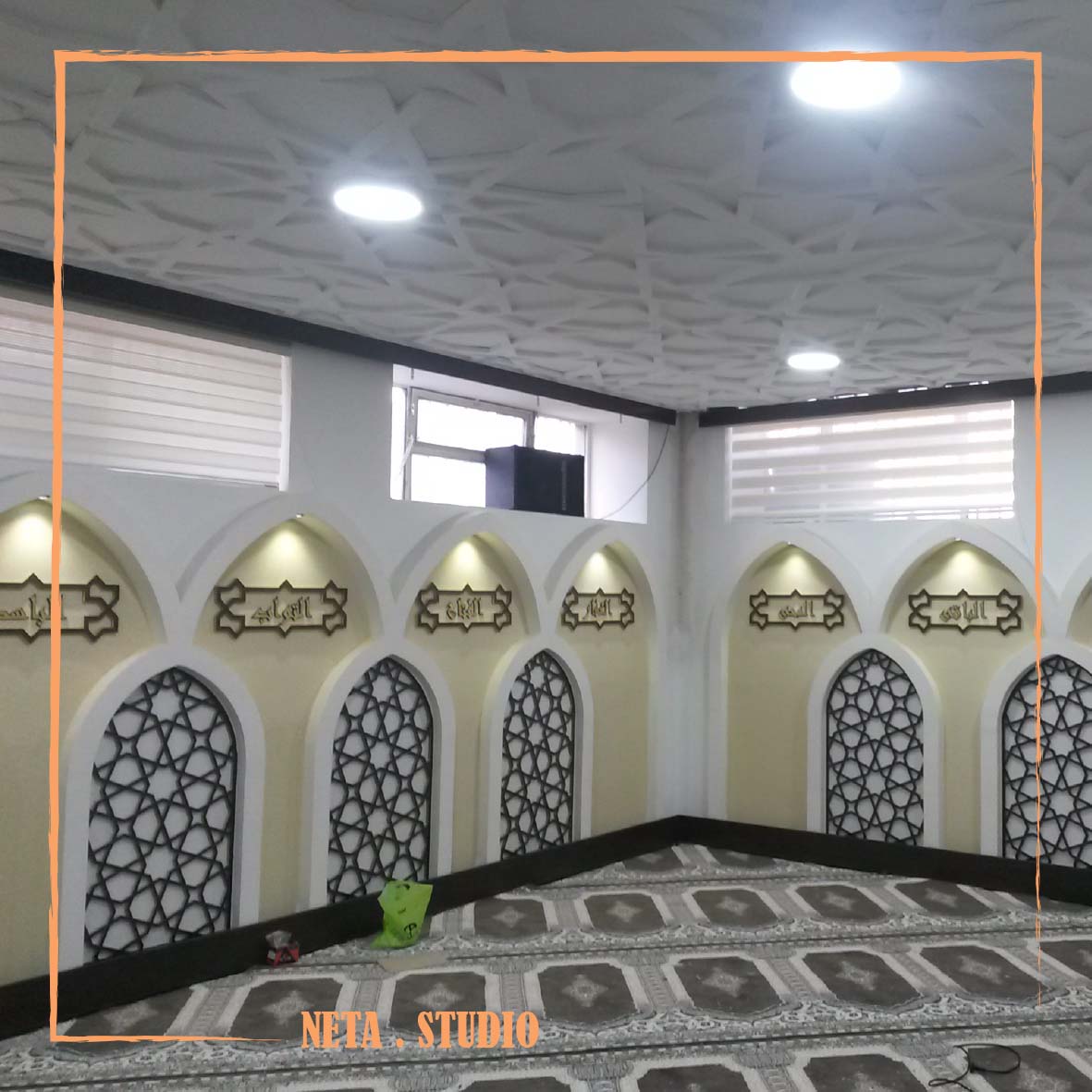Project Description
The renovation project of the administrative department and the ambassador’s prayer hall
The nature of this project was to redesign and renovate the very old building of Safinorgent Trading Company and assign its underground part to the prayer hall, a building that is more than 50 years old, has two floors and does not have a steel or concrete frame, but as a load-bearing wall and with a limestone foundation. Therefore, the destruction of each wall was a long and time-consuming task in addition to the possibility of creating debris. Therefore, in the new location of the rooms in the administrative department, we tried to preserve some parts of the walls in order to maintain their load-bearing role, as well as the destroyed parts that were either destroyed in order to expand the function of the space or to provide natural light, in the necessary parts by walls The posts were reinforced and covered with wall cladding and lighting between them so that the thickness of the walls in the removed parts is not visible.
| Employer | Mr. Bratti |
| Location | Tehran, km 4 of Fatah highway |
| Area | Equal to 300 square meters |
Project description
The prayer hall was also placed, designed and implemented in the underground place that was turned into a storage room and the wave on the walls, which had an unpleasant appearance due to the passage of time and the settlement of the building, was covered with the installation of arches in two heights in a nested manner and on the utility pipes. Around the ceiling of the basement was illuminated and decorated with the inscription of wooden verses in the form of backlight, and a prayer hall named after this complex, suitable for the large number of personnel, which was the venue for some religious ceremonies, was also implemented.
Renovation of the administrative department and changing the use of the basement to a prayer room
Redesigning the space in terms of user placement
3D interior design
Preparation of executive plans according to 3D
Reconstruction and implementation of the project completely

















