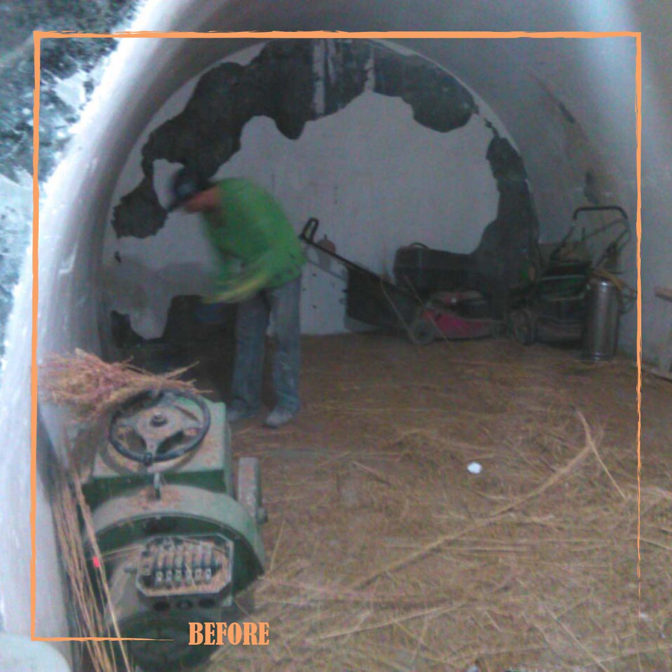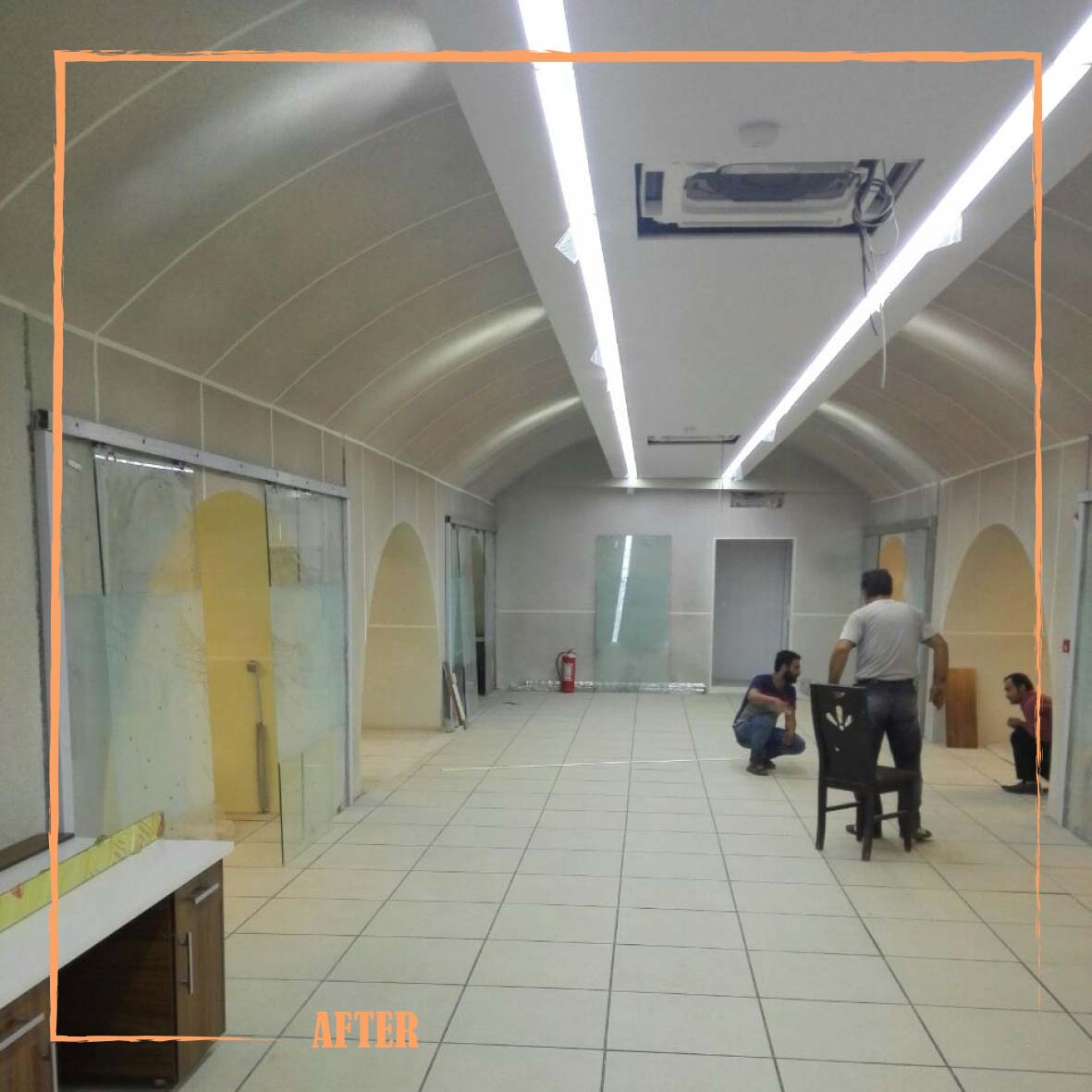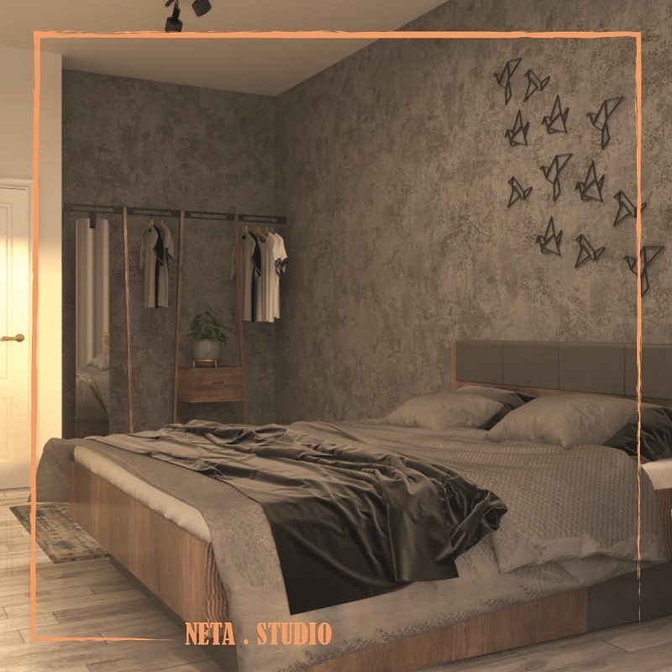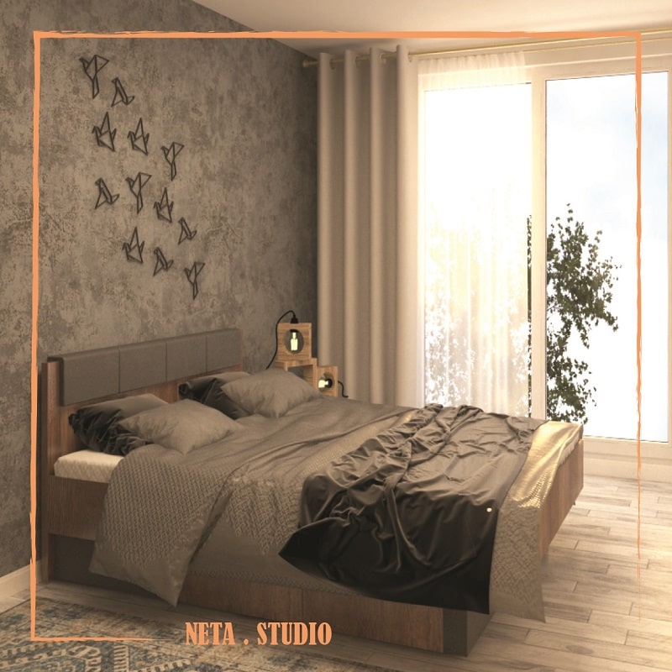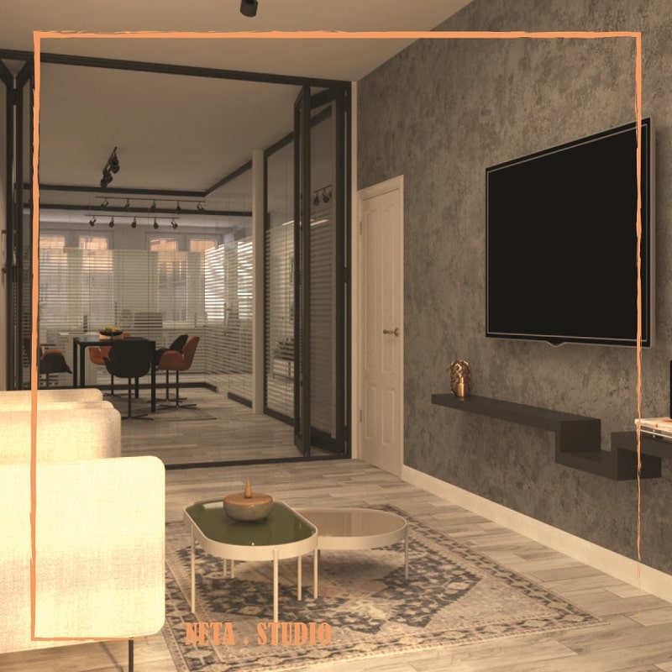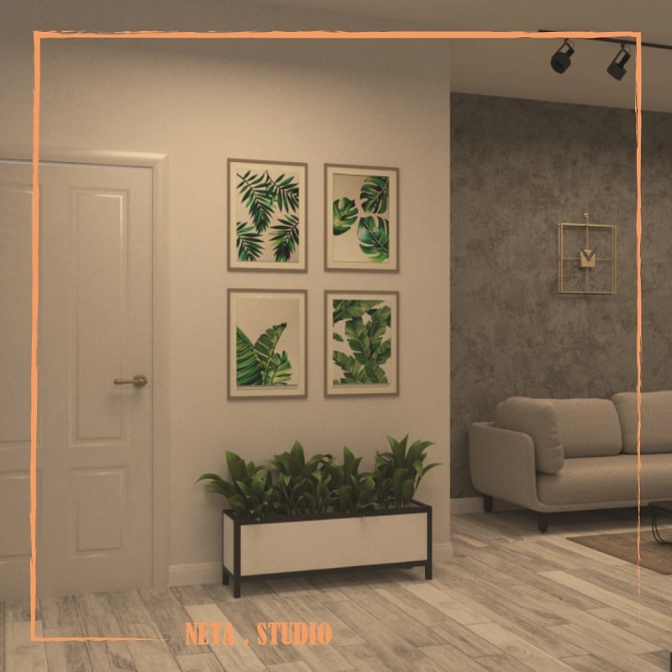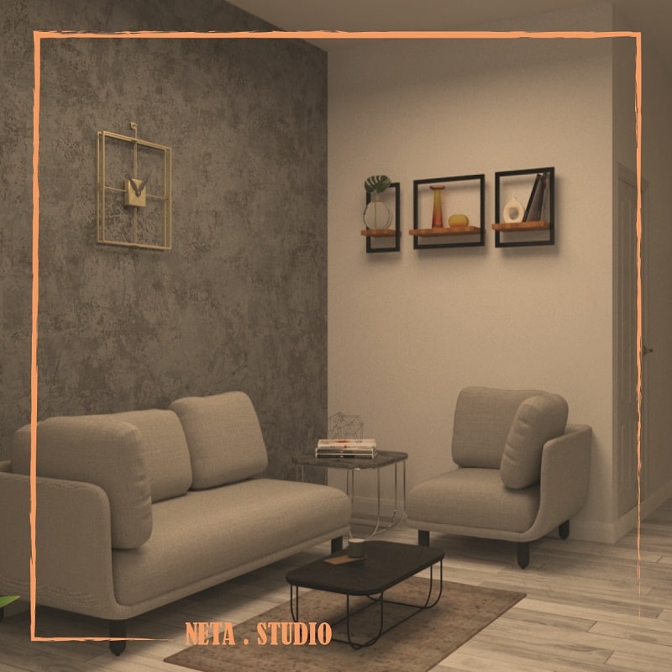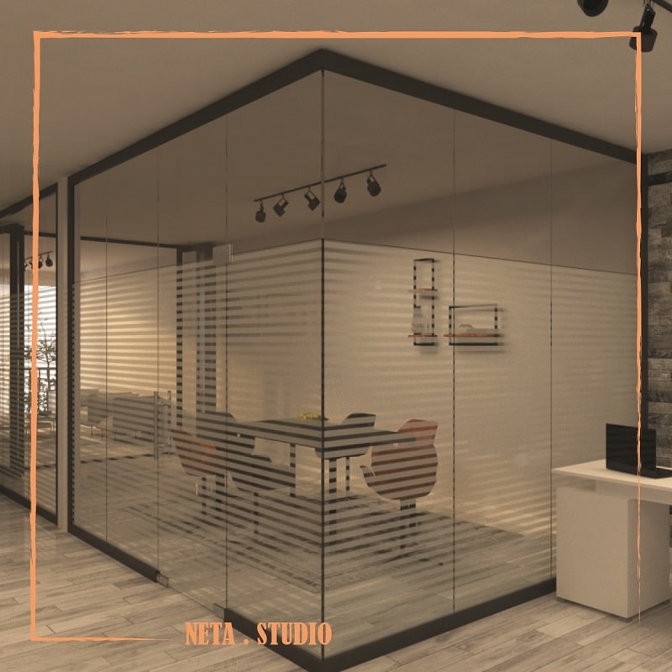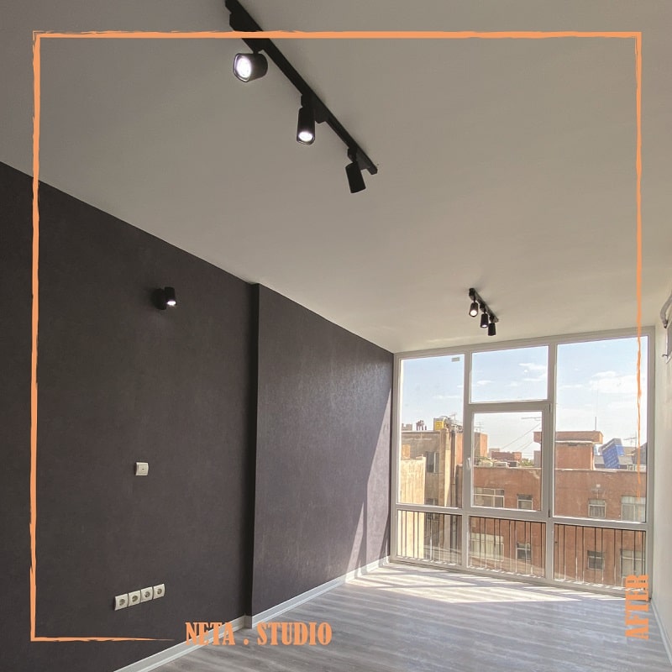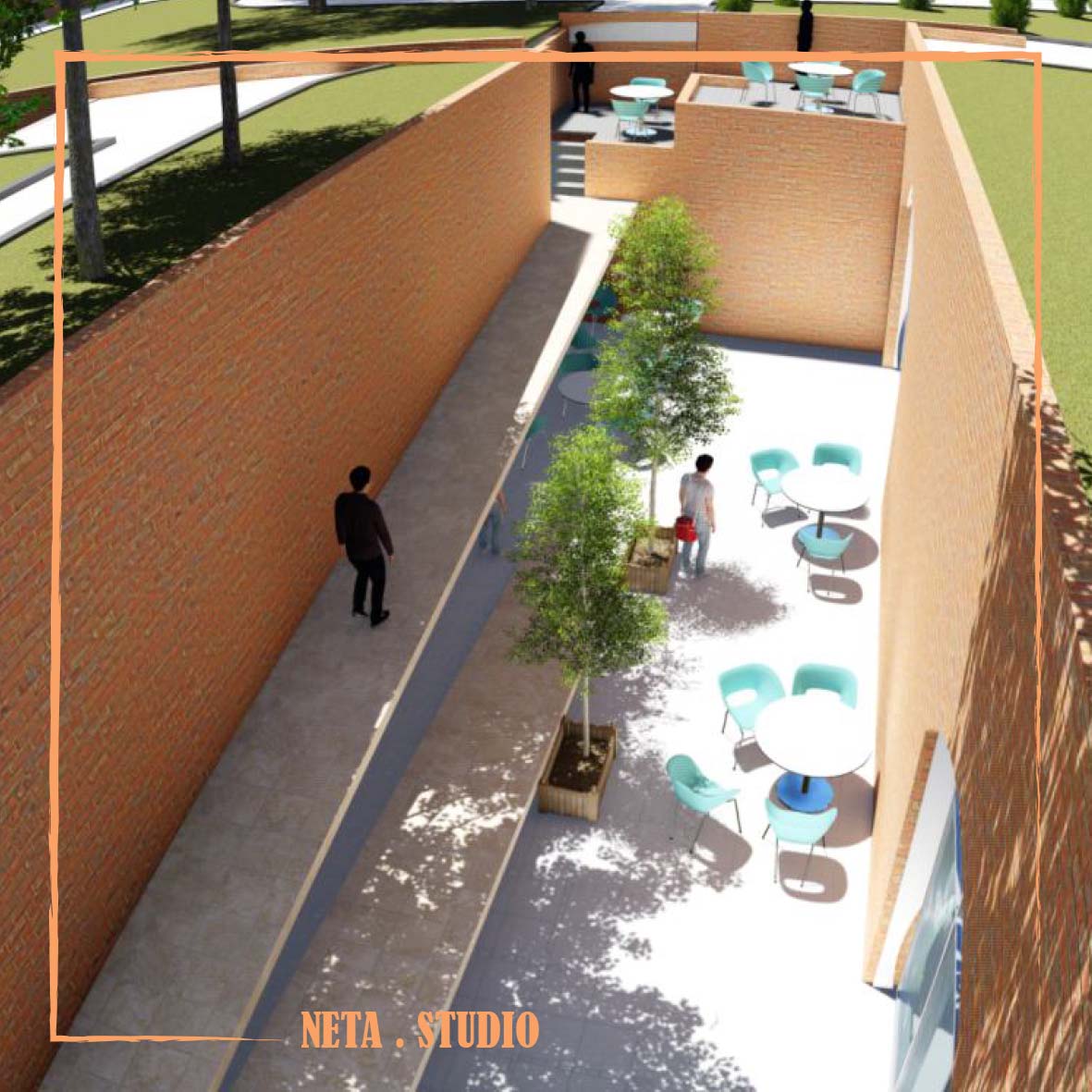Project Description
The center of knowledge-based institutions of Sharif University
The underground shelter that was built in the courtyard of Sharif University during the war has now turned into a humid place for the accumulation of garbage and old things, and finally a new use was planned for it, changing the use of the shelter to the center of knowledge-based institutions of Sharif University. . A shelter with a total area of 950 square meters in the form of a tunnel under the ground and with a disproportionate entrance, is supposed to become a space to strengthen the creativity and brainstorming of thoughtful and ingenious users. The budget of the project is very limited and the time set for design and implementation is very short considering that this shelter is located in the yard of Sharif University and the university itself is active now and the implementation process of this project should not disturb the education and peace of students.
| Employer | Shahid Rezaei Institute of Advanced Technologies |
| Location | Tehran, Sharif University |
| Area | Equal to 950 square meters |
Project description
Being a tunnel and being underground presents several challenges to the design and implementation team. Lighting and providing natural light, airing the space and controlling the existing humidity, providing mobile phone antenna and internet which is one of the basic needs of users and providing an environment with a dynamic atmosphere. It should be happy and lively and the space should not be alien to other parts of Sharif University in terms of architecture, especially in terms of providing entrances and connecting to the university yard and also using the semi-open space created in the design, which is actually connected to the yard. thinking room, meeting room, public rooms, private acoustic rooms, prototyping workshop, water tank, services, sports space, seminar space and semi-open cafe, all while maintaining the original shape of the shelter and only with changes in locations and uses and The creative design of furniture and lighting was provided and delivered according to the plan approved by the client.
Architectural design of phase one
3D interior design
3D design of outdoor space
Preparation of plans and executive details according to 3D
Excellent supervision of the implementation








