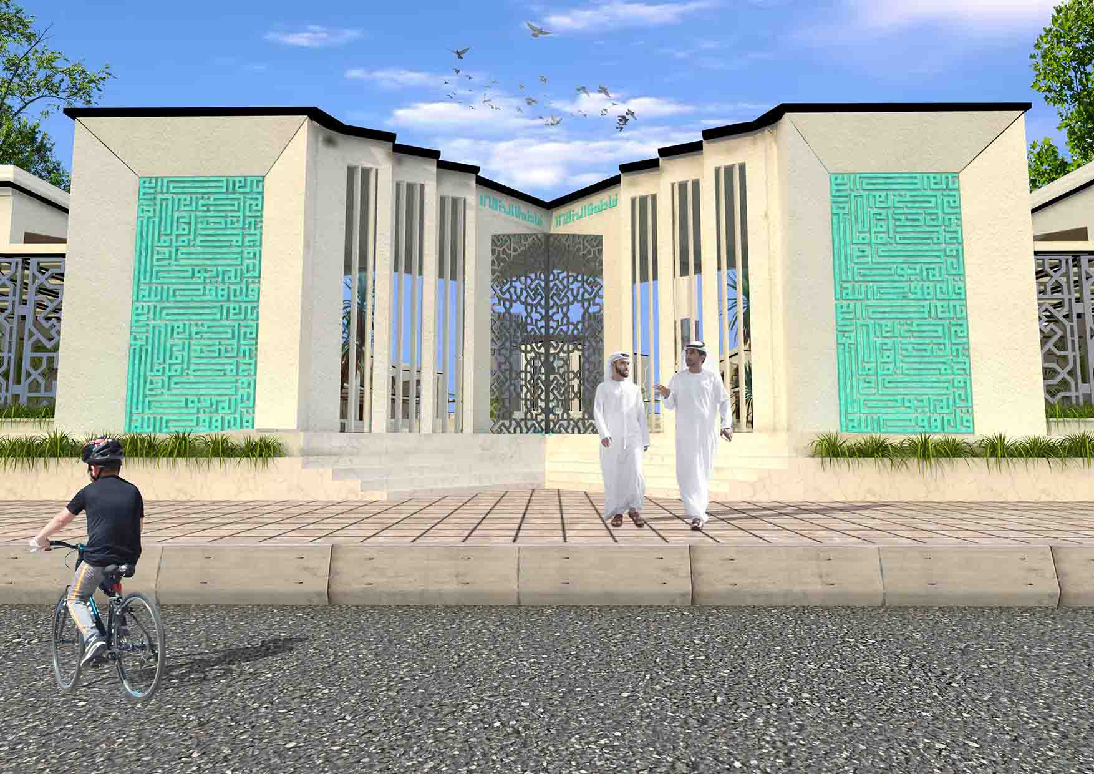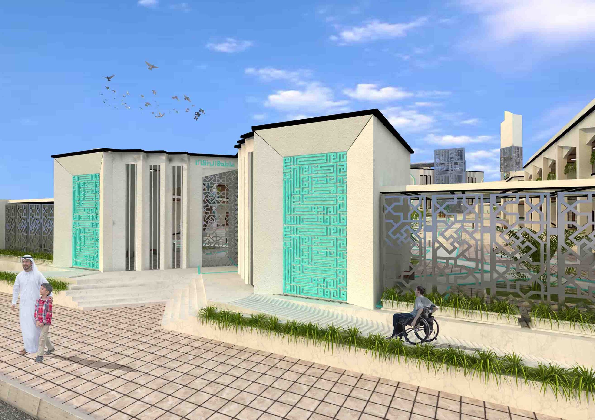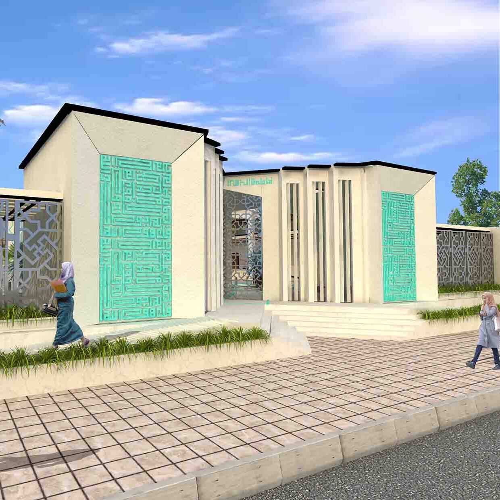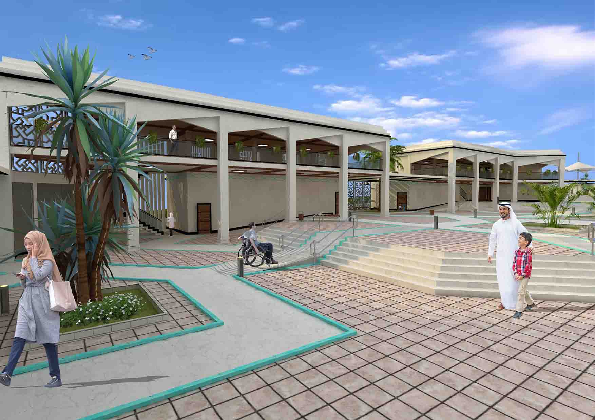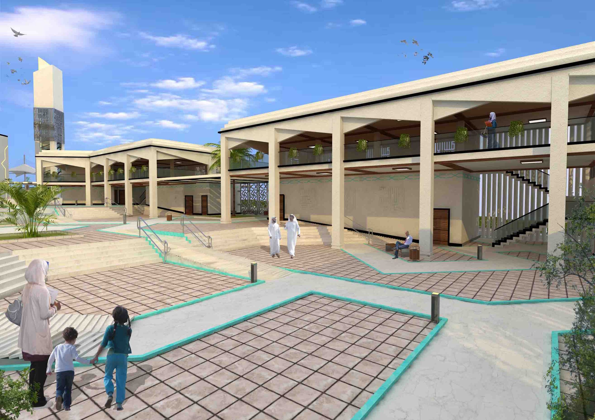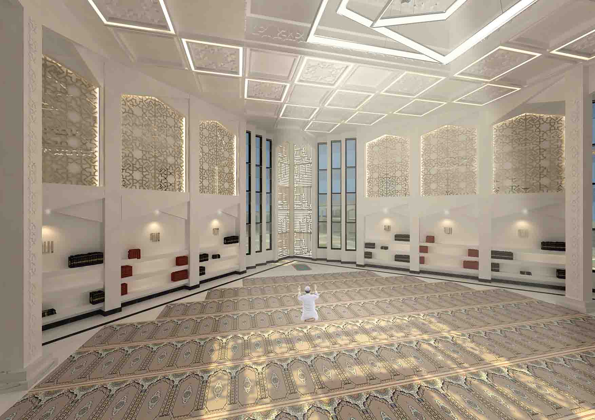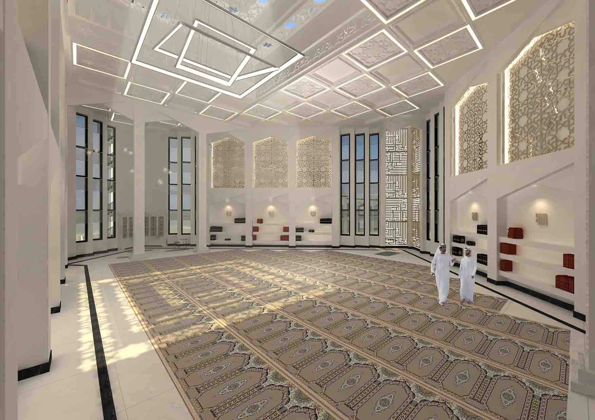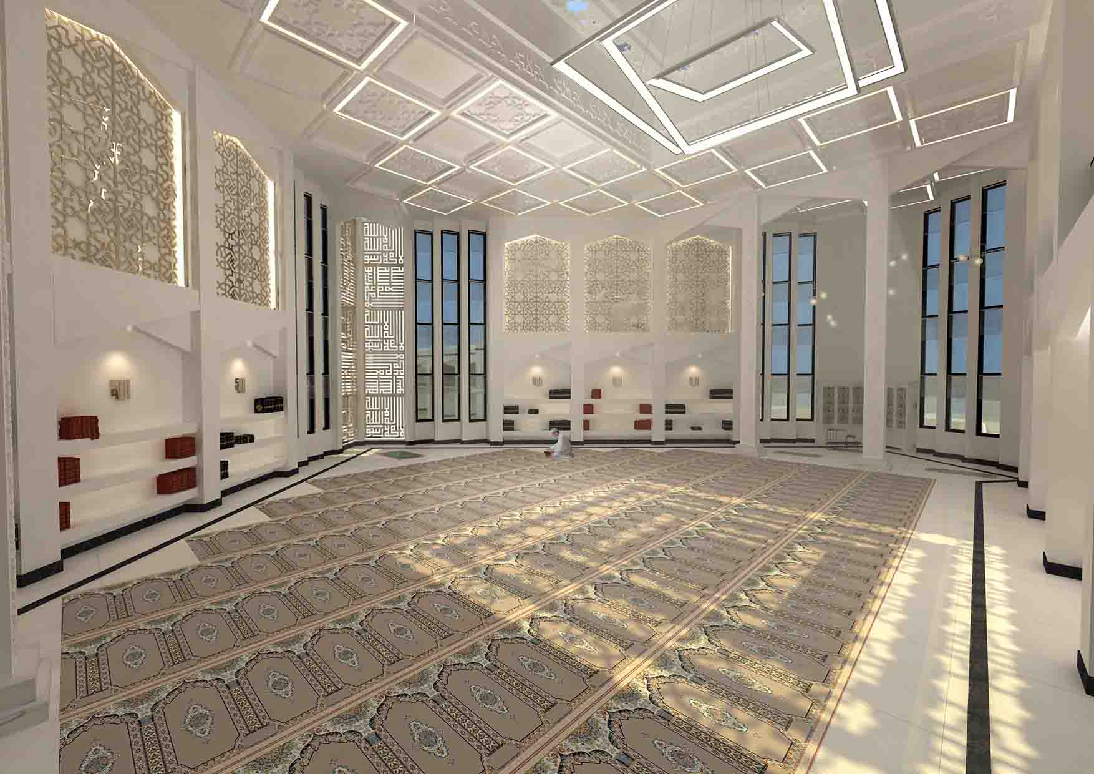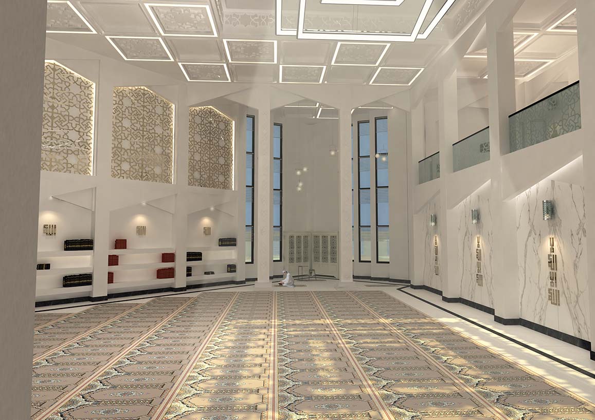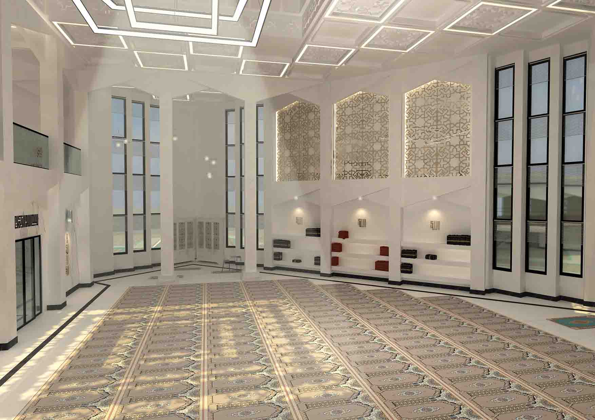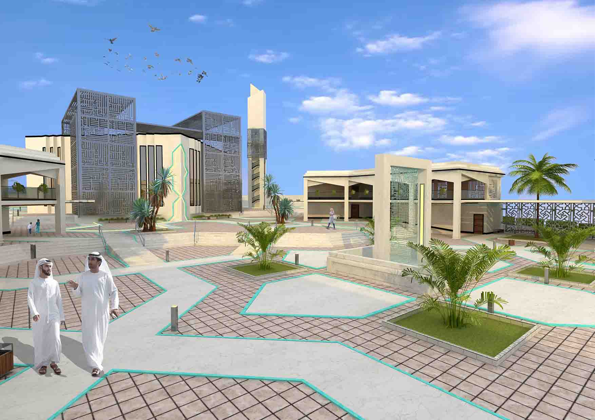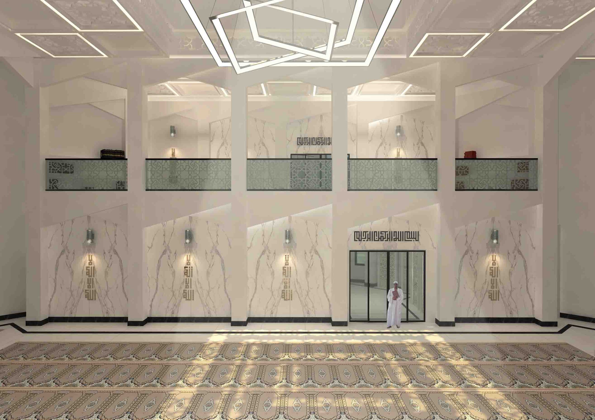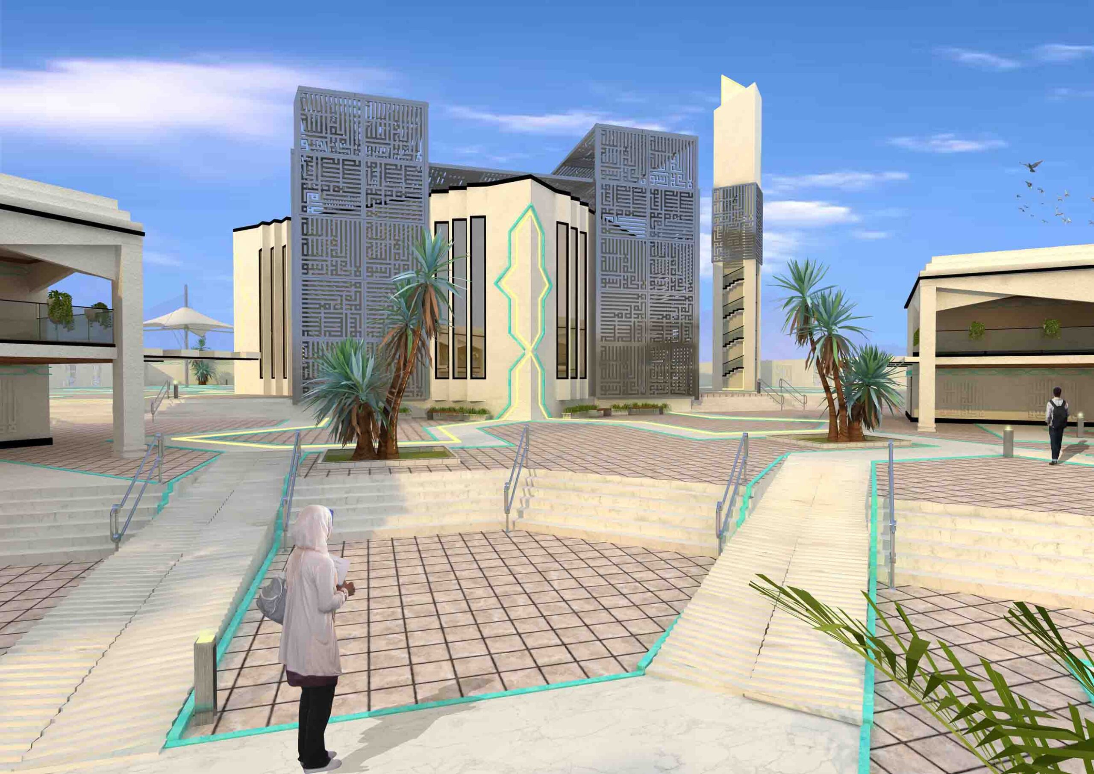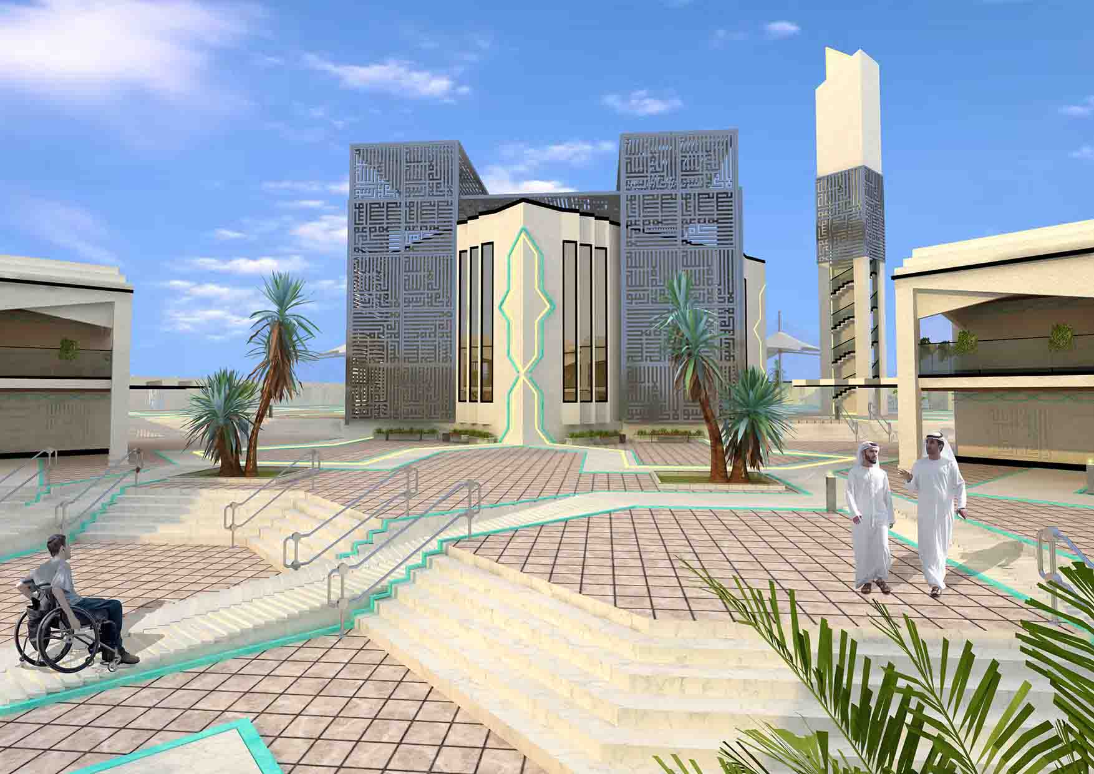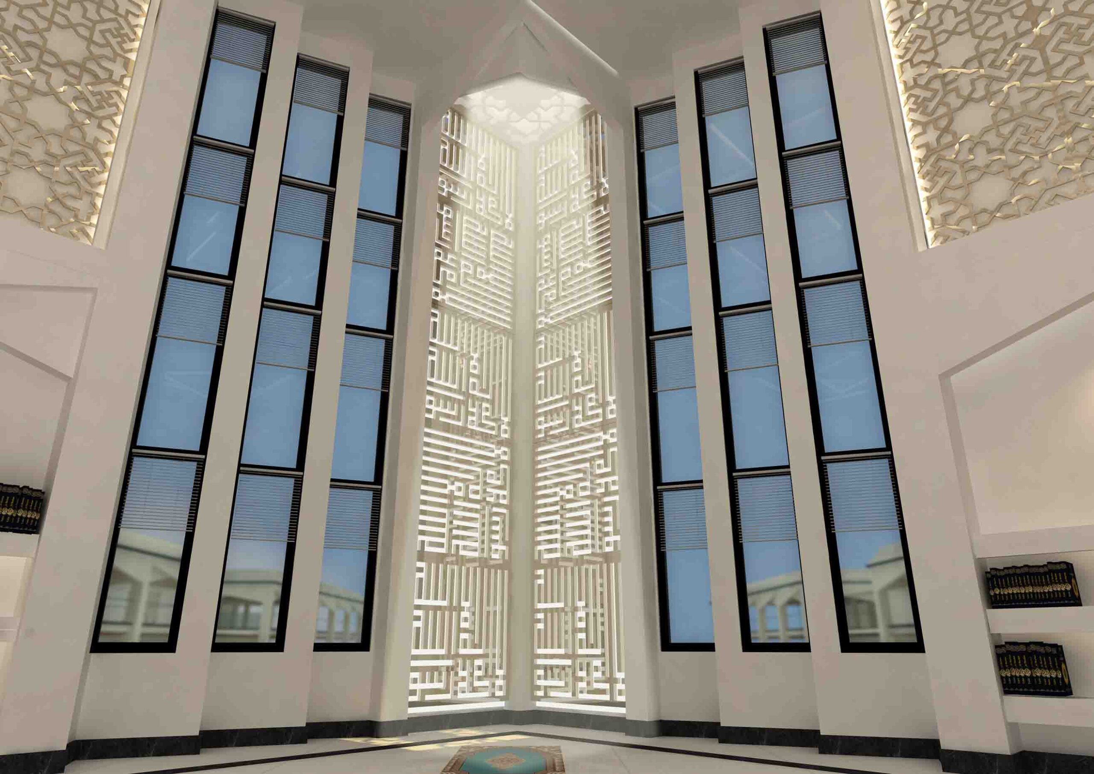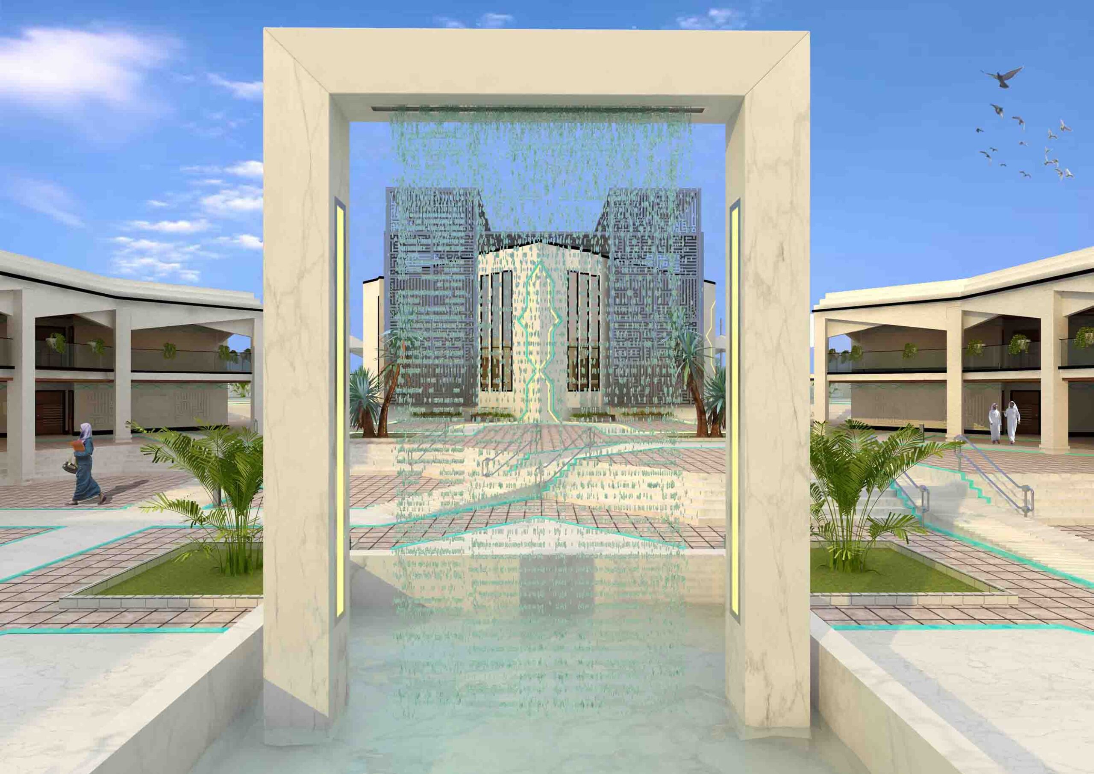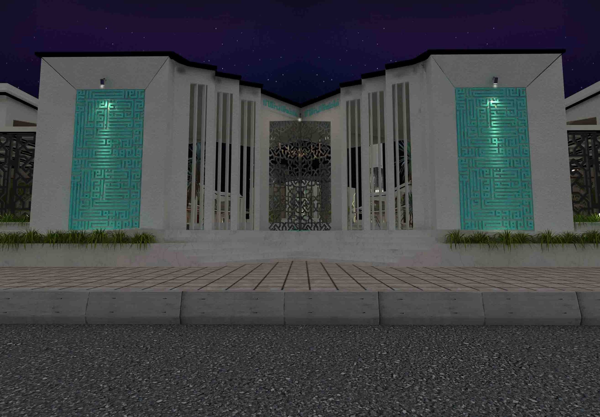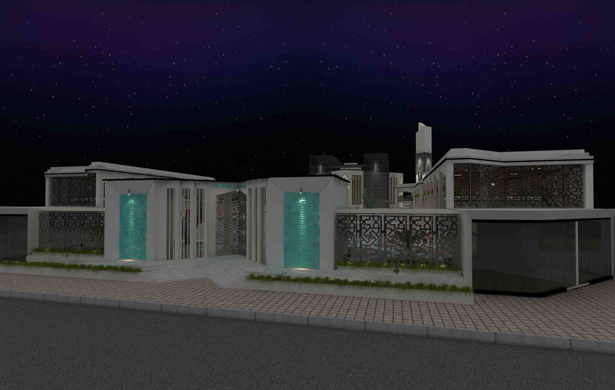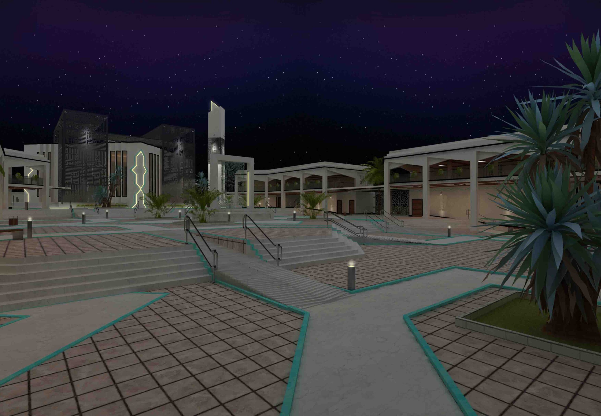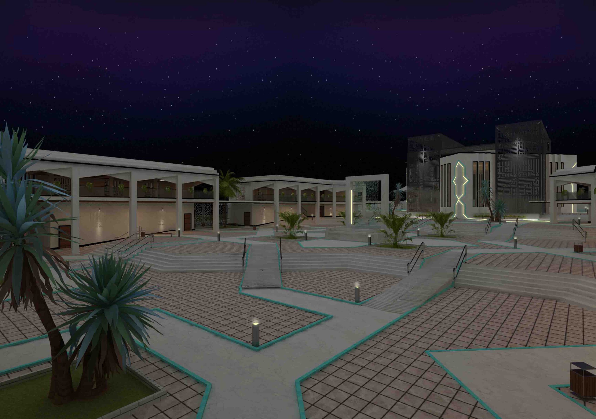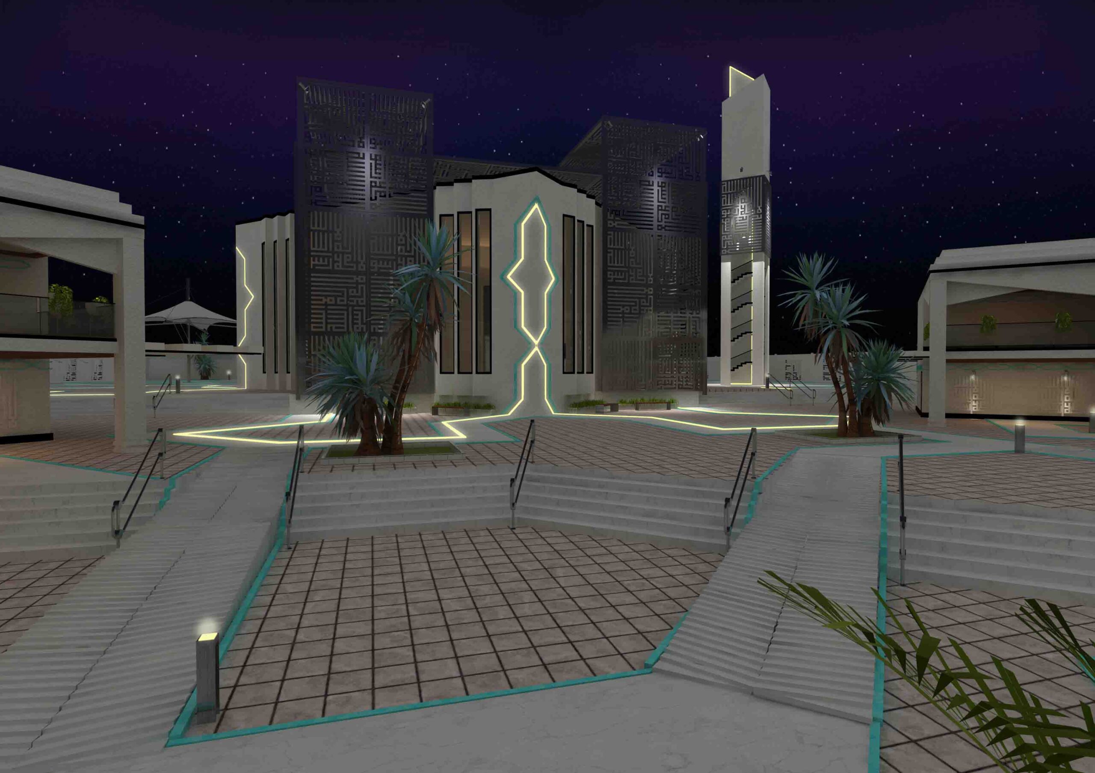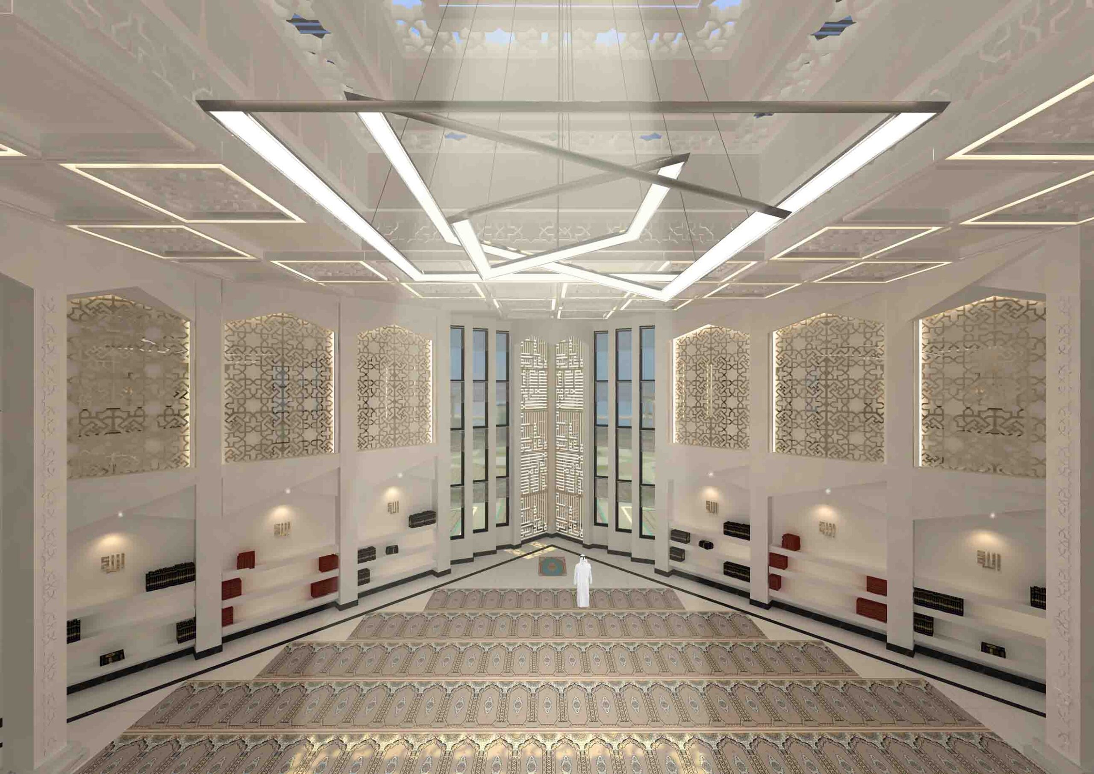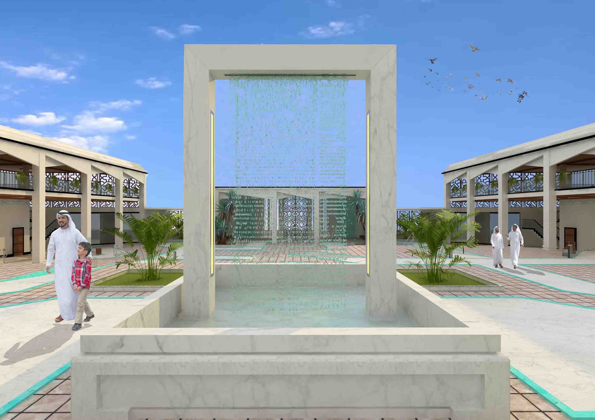Project Description
Moalem Jame Mosque
The design of Jame Moalem Mosque, located in Bandar Moalem Province, Hormozgan Province, in a land area of 10,000 square meters with a challenging location and topography, was requested by the board of trustees of this mosque. In addition to the main building of the mosque, the client also wanted additional spaces such as a library, meeting hall, classrooms, management office and childcare space, and the client’s main request was to provide a different and modern design compatible with the region’s climate in order to control radiation and ambient temperature. Bandar Lange caused phase zero studies and climate simulation of the site to be prioritized in the design process. The results of these studies led to the formation of the design concept and the presentation of preliminary studies and were used in the design of phase one, two and three dimensions.
| Employer | Mr. Qatali and the Board of Trustees |
| Location | Hormozgan, Bandar Moalem |
| Area | Equal to 10000 square meters |
Project description
After checking the climate data of the region for 14 years by Climate Consultant software and simulating the project position in Design Builder software, the outputs of these two software, along with other information and environmental studies, formed the initial concept of the design based on the principles of climate design. . Surrounding the main courtyard and the courtyard space with a porch on two floors for shading and providing a covered movement path, placing semi-open spaces among solid spaces in order to direct the wind flow into the courtyard and also create a space for gathering and interaction, using a mesh shell with The Chinese knot pattern for shading and maintaining the privacy of the space, the use of negative pressure in the Shabestan environment through the roof openings by creating natural air circulation, maintaining the topography of the site in order to create an environmental hierarchy and also reduce excavation costs, were among the things that were formed The diagram and presentation of the physical program of the design were considered and the talent of the design process was also well preserved, this climatic concept along with the spiritual concept of the design.
Conceptual architectural design phase one
Design of structures and facilities of phase one
3D design of external space, view, surroundings and landscape
3D interior design
Preparation of phase two architectural plans
Preparation of plans for phase two structures and facilities

